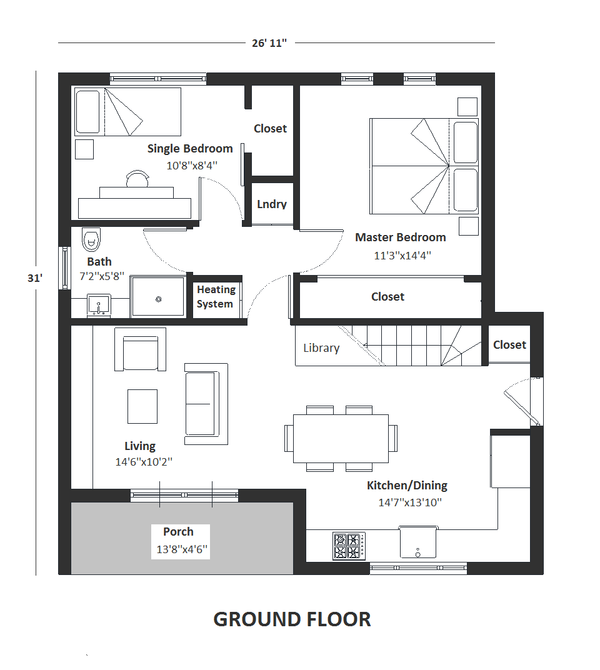Questions about this plan? Visit HomePlans.com today or call 1-888-447-1946
View plan at /plan/1426-square-feet-3-bedroom-2-00-bathroom-0-garage-sp154153
Pricing
Plan Set
PDF Set
$730.00
5 Copy Set
$830.00
8 Copy Set
$930.00
Reproducible Set
$930.00
CAD Set
$1380.00
Single Set
$630.00
Foundation
Slab
+$0.00
Audio Video Design
Each
$165.00
Construction Guide
Each
$39.00
Lighting Design
Each
$165.00
Full Specs & Features
Dimension
Depth : 31'
Height : 21'
Width : 29' 11"
Height : 21'
Width : 29' 11"
Area
Main Floor : 818 sq/ft
Porch : 62 sq/ft
Upper Floor : 340 sq/ft
Porch : 62 sq/ft
Upper Floor : 340 sq/ft
*Total Square Footage only includes conditioned space and does not include garages, porches, bonus rooms, or decks.
Ceiling
Main Ceiling : 9'
Upper Ceiling Ft : 10'
Upper Ceiling Ft : 10'
Roof
Roof Framing : Wood framing
Roof Load : Eco-friendly materials
Roof Type : Two-pitched roof
Roof Load : Eco-friendly materials
Roof Type : Two-pitched roof
Exterior Wall Framing
Exterior Wall Finish : wooden shingles
Framing : Wooden framing
Insulation : Eco-Wood fiber panels
Framing : Wooden framing
Insulation : Eco-Wood fiber panels
Additional Room Features
Main Floor Laundry
Entryway
Friend S Entry
Lot Characteristics
Suited For Corner Lot
Suited For Narrow Lot
Suited For Sloping Lot
Suited For View Lot
Zero Lot Lines
Suited For Narrow Lot
Suited For Sloping Lot
Suited For View Lot
Zero Lot Lines
Floor Plan - Main Floor

Floor Plan - Upper Floor

