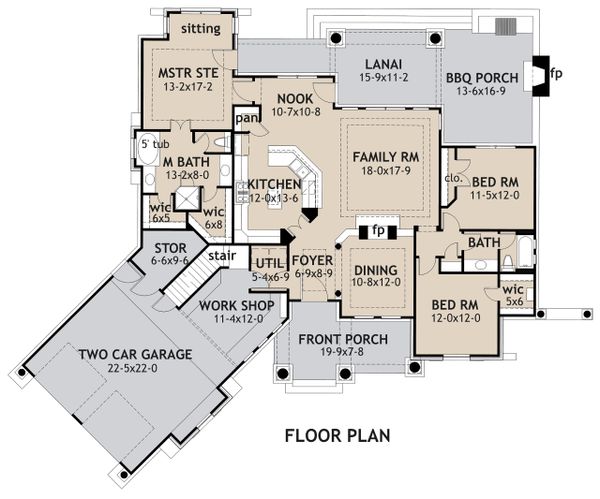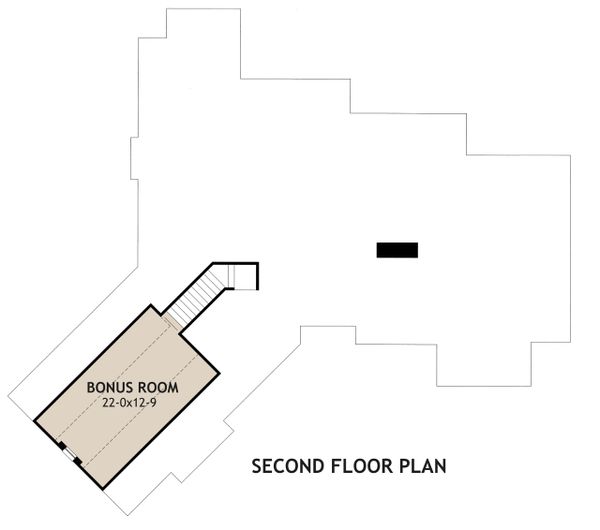Questions about this plan? Visit HomePlans.com today or call 1-888-447-1946
View plan at /plan/1848-square-feet-3-bedroom-2-00-bathroom-2-garage-sp134955
Full Specs & Features
Height : 30'
Width : 78' 9"
First Floor: 1848 sq/ft
Garage: 785 sq/ft
Ceiling Details : Stepped ceiling in Family, Dining and Master Suite starting at 12' and going up from there.
Garage Ceiling : 8'
Main Ceiling : 10'
Roof Framing : stick
Roof Load : 20
Roof Type : Composition
Secondary Pitch : 4:12
Framing : 2"x4"
Main Floor Master Bedroom
Split Bedrooms
Walk In Closet
Eating Bar
Kitchen Island
Walk In Pantry Cabinet Pantry
Hobby Rec Room Game Room
Main Floor Laundry
Master Sitting Area
Media Room
Mud Room
Play Flex Room
Storage Area
Unfinished Future Space
Workshop
Suited For Sloping Lot
Suited For View Lot
Covered Rear Porch
Grill Deck Sundeck
Outdoor Kitchen Grill
Suited For Vacation Home
Unusual Shape
Structural 2nd Floor Framing
Structural Roof Framing
Bedroom 2:
137 sq/ft width 11' 5" x depth 12'
Bedroom 3:
144 sq/ft width 12' x depth 12'
Bedroom 3 Closet:
30 sq/ft width 5' x depth 6'
Bonus:
302 sq/ft width 22' x depth 12' 9"
Dining:
128 sq/ft width 10' 8" x depth 12'
Family Room:
320 sq/ft width 18' x depth 17' 9"
Foyer:
59 sq/ft width 6' 9" x depth 8' 9"
Garage:
785 sq/ft width 22' 5" x depth 22'
Kitchen:
156 sq/ft width 12' x depth 13' 6"
Lanai:
width 15' 9" x depth 11' 2"
Master Bath:
105 sq/ft width 13' 2" x depth 8'
Master Bedroom:
226 sq/ft width 13' 2" x depth 17' 2"
Master Closet:
30 sq/ft width 6' x depth 5'
Master Closet 2:
48 sq/ft width 6' x depth 8'
Nook:
113 sq/ft width 10' 7" x depth 10' 8"
Porch Front:
192 sq/ft width 19' 9" x depth 7' 8"
Porch Rear:
256 sq/ft width 13' 6" x depth 16' 9"
Storage:
62 sq/ft width 6' 6" x depth 9' 6"
Utility:
36 sq/ft width 5' 4" x depth 6' 9"
Work Shop:
136 sq/ft width 11' 4" x depth 12'
Floor Plan - Main Floor

Floor Plan - Upper Floor

