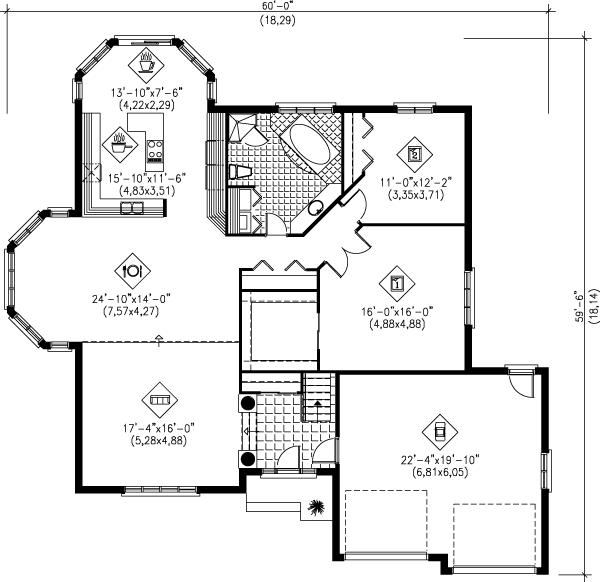Questions about this plan? Visit HomePlans.com today or call 1-888-447-1946
View plan at /plan/1879-square-feet-2-bedroom-1-00-bathroom-2-garage-traditional-european-sp343250
Pricing
Plan Set
PDF Set
$970.00
5 Copy Set
$1015.00
5 Copy and PDF Set
$1110.00
CAD and PDF Set
$1990.00
Foundation
Basement
+$0.00
Right-Reading Reverse
Each
+$150.00
Additional Construction Sets
Each Additional Set
+$50.00/each
Audio Video Design
Each
$165.00
Comprehensive Material List
Each
$295.00
Construction Guide
Each
$39.00
Lighting Design
Each
$165.00
Material List
Each
+$150.00
Unlimited Use License
Each
$250.00
Full Specs & Features
Dimension
Depth : 60'
Height : 23'
Width : 60'
Height : 23'
Width : 60'
Area
Basement : 1879 sq/ft
Main Floor : 1879 sq/ft
Main Floor : 1879 sq/ft
*Total Square Footage only includes conditioned space and does not include garages, porches, bonus rooms, or decks.
Bedroom Features
Walk In Closet
Kitchen Features
Breakfast Nook
Kitchen Island
Kitchen Island
Additional Room Features
Unfinished Future Space
Floor Plan - Main Floor

