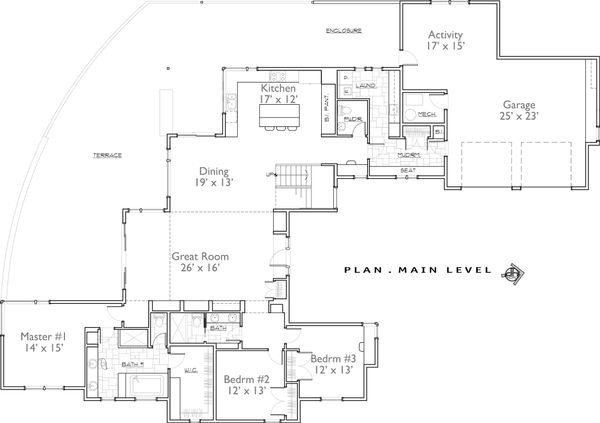Questions about this plan? Visit HomePlans.com today or call 1-888-447-1946
View plan at /plan/3217-square-feet-4-bedroom-3-50-bathroom-2-garage-sp136403
Pricing
Plan Set
PDF Set
$1995.00
5 Copy Set
$2095.00
8 Copy Set
$2195.00
Reproducible Set
$2195.00
CAD Set
$2795.00
Study Set
$795.00
Foundation
Crawlspace
+$0.00
Right-Reading Reverse
Each
+$195.00
Audio Video Design
Each
$100.00
Construction Guide
Each
$39.00
Lighting Design
Each
$200.00
Full Specs & Features
Dimension
Depth : 112'
Height : 23'
Width : 79' 6"
Height : 23'
Width : 79' 6"
Area
Garage : 927 sq/ft
Main Floor : 2686 sq/ft
Upper Floor : 531 sq/ft
Main Floor : 2686 sq/ft
Upper Floor : 531 sq/ft
*Total Square Footage only includes conditioned space and does not include garages, porches, bonus rooms, or decks.
Ceiling
Main Ceiling : 9'
Upper Ceiling Ft : 8'
Upper Ceiling Ft : 8'
Roof
Primary Pitch : 3:12
Roof Framing : Combination Truss/Conventional
Roof Type : Metal
Secondary Pitch : 2:12
Roof Framing : Combination Truss/Conventional
Roof Type : Metal
Secondary Pitch : 2:12
Exterior Wall Framing
Exterior Wall Finish : Siding
Framing : 2x6
Framing : 2x6
Bedroom Features
Main Floor Bedrooms
Main Floor Master Bedroom
Upstairs Bedrooms
Walk In Closet
Main Floor Master Bedroom
Upstairs Bedrooms
Walk In Closet
Kitchen Features
Breakfast Nook
Eating Bar
Kitchen Island
Walk In Pantry Cabinet Pantry
Eating Bar
Kitchen Island
Walk In Pantry Cabinet Pantry
Additional Room Features
Den Office Study Computer
Great Room Living Room
Main Floor Laundry
Mud Room
Workshop
Great Room Living Room
Main Floor Laundry
Mud Room
Workshop
Garage Features
Side Entry Garage
Floor Plan - Main Floor

Floor Plan - Upper Floor

