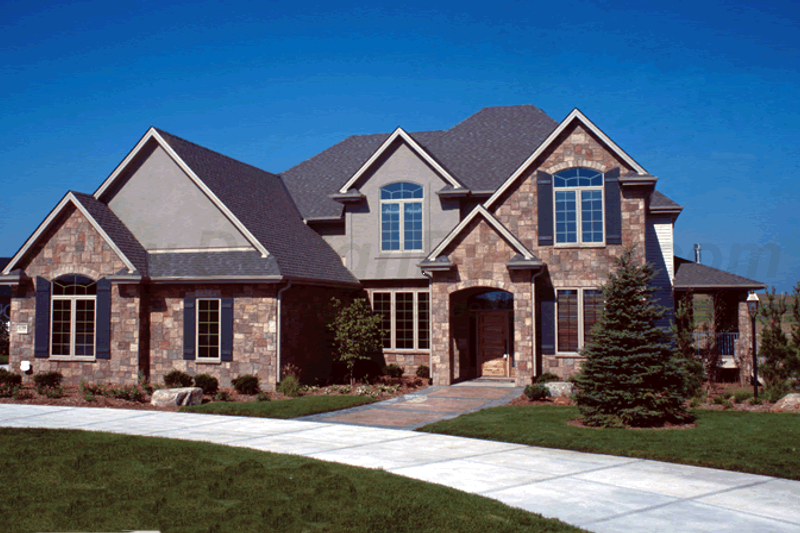Questions about this plan? Visit HomePlans.com today or call 1-888-447-1946
View plan at /plan/3250-square-feet-4-bedroom-4-00-bathroom-3-garage-sp131823
Full Specs & Features
Height : 33'
Width : 66' 8"
First Floor: 2351 sq/ft
Second Floor: 899 sq/ft
Upper Ceiling Ft : 8'
Roof Framing : Conventional
Roof Type : Shingle
Secondary Pitch : 12:12
Framing : 2"x6"
Walk In Closet
Eating Bar
Walk In Pantry Cabinet Pantry
Family Room Keeping Room
Loft
Master Sitting Area
Media Room
Mud Room
Play Flex Room
Storage Area
Sunroom
Wine Cellar
Workshop
Side Entry Garage
Suited For View Lot
Covered Front Porch
Covered Rear Porch
Screened Porch
Bedroom 2:
153 sq/ft width 11' 7" x depth 13' 3"
Bedroom 3:
138 sq/ft width 11' 7" x depth 12'
Bedroom 4:
139 sq/ft width 11' x depth 12' 8"
Breakfast Room:
128 sq/ft width 11' 8" x depth 11'
Den/Office or Bedroom 1:
143 sq/ft width 11' x depth 13'
Dining Room:
192 sq/ft width 12' x depth 16'
Family Room:
335 sq/ft width 21' 4" x depth 15' 9"
Front Entry:
37 sq/ft width 6' 4" x depth 6'
Garage:
816 sq/ft width 24' x depth 34'
Kitchen:
186 sq/ft width 12' x depth 15' 6"
Kitchen Island:
32 sq/ft width 3' 3" x depth 10'
Laundry Room:
70 sq/ft width 8' 10" x depth 8'
Master Bedroom:
291 sq/ft width 14' 4" x depth 20' 4"
Master Closet:
88 sq/ft width 14' 8" x depth 6'
Floor Plan - Lower Floor

Floor Plan - Main Floor

Floor Plan - Upper Floor

