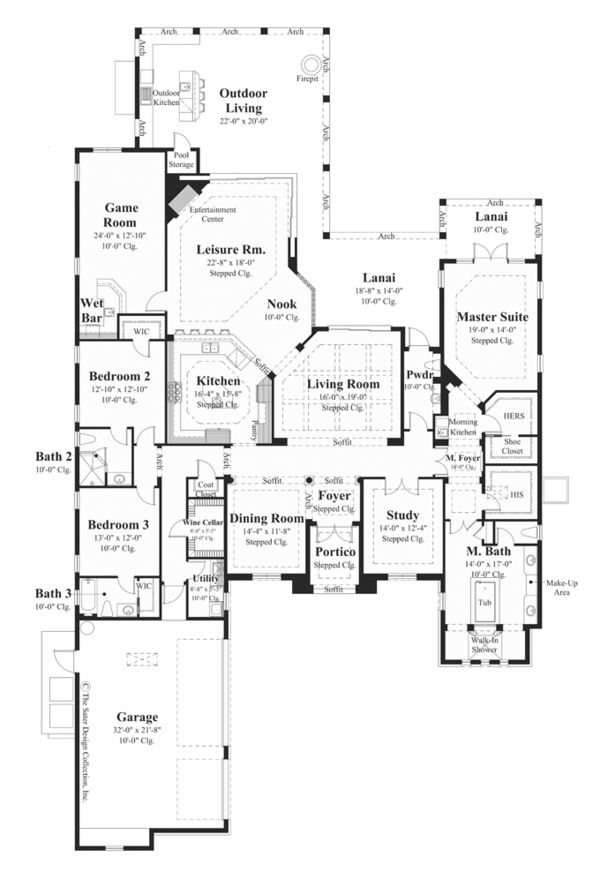Questions about this plan? Visit HomePlans.com today or call 1-888-447-1946
View plan at /plan/3877-square-feet-3-bedroom-3-50-bathroom-3-garage-sp153066
Full Specs & Features
Height : 26' 10"
Width : 70'
Garage: 783 sq/ft
Roof Framing : Truss
Roof Type : Tile
Framing : Block
Formal Living Room / Parlor
Main Floor Master Bedroom
Split Bedrooms
Walk In Closet
Kitchen Island
Kitchenette Wet Bar
Family Room Keeping Room
Hobby Rec Room Game Room
Main Floor Laundry
Open Floor Plan
Wine Cellar
Covered Front Porch
Covered Rear Porch
Grill Deck Sundeck
Outdoor Fireplace
Bedroom 2:
width 12' 10" x depth 12' 10"
Bedroom 3:
width 12' x depth 13'
Dining Room:
width 11' 8" x depth 14' 4"
Front Portico:
74 sq/ft
Game Room:
width 12' 10" x depth 24' 10"
Garage:
783 sq/ft width 21' 8" x depth 32'
Kitchen:
width 15' 8" x depth 16' 4"
Lanai:
width 18' 8" x depth 14'
Leisure Room:
width 18' x depth 22' 8"
Master Bath:
width 14' x depth 17'
Master Closet (Hers):
width 7' 10" x depth 6' 4"
Master Closet (His):
width 7' 10" x depth 8'
Master Shoe Closet:
width 7' 10" x depth 4'
Master Suite:
width 14' x depth 19'
Outdoor Living:
width 20' x depth 22'
Study:
width 12' 4" x depth 14'
Floor Plan - Main Floor

Floor Plan - Main Floor

