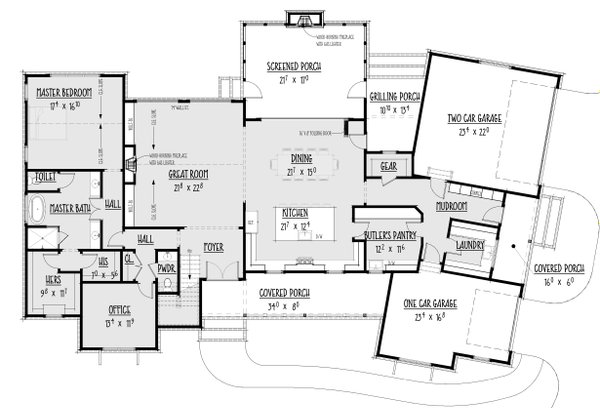Questions about this plan? Visit HomePlans.com today or call 1-888-447-1946
View plan at /plan/4838-square-feet-5-bedroom-5-50-bathroom-3-garage-farmhouse-sp322733
Full Specs & Features
Dimension
Depth : 65' 8"
Height : 32'
Width : 98' 3"
Height : 32'
Width : 98' 3"
Area
Garage : 920 sq/ft
Main Floor : 2766 sq/ft
Porch : 843 sq/ft
Upper Floor : 2072 sq/ft
Main Floor : 2766 sq/ft
Porch : 843 sq/ft
Upper Floor : 2072 sq/ft
*Total Square Footage only includes conditioned space and does not include garages, porches, bonus rooms, or decks.
Ceiling
Ceiling Details : Cathedral ceiling with decorative trusses in the Great Room. Cathedral ceiling in Master Bedroom
Garage Ceiling : 11' 6"
Main Ceiling : 10' 1"
Upper Ceiling Ft : 9' 1"
Garage Ceiling : 11' 6"
Main Ceiling : 10' 1"
Upper Ceiling Ft : 9' 1"
Kitchen Features
Butler's Pantry
Additional Room Features
Den Office Study Computer
Great Room Living Room
Great Room Living Room
Outdoor Spaces
Covered Front Porch
Covered Rear Porch
Covered Rear Porch
Structural Information Provided
Foundation Drawing
Floor Plan - Main Floor

Floor Plan - Upper Floor

