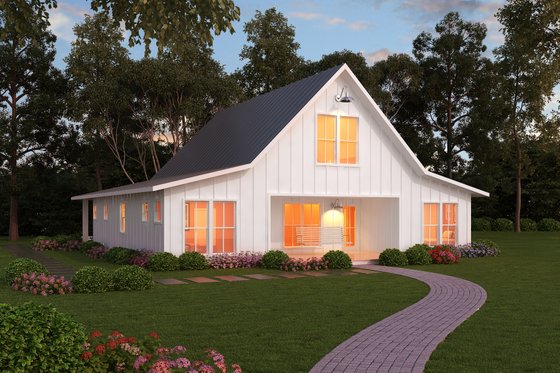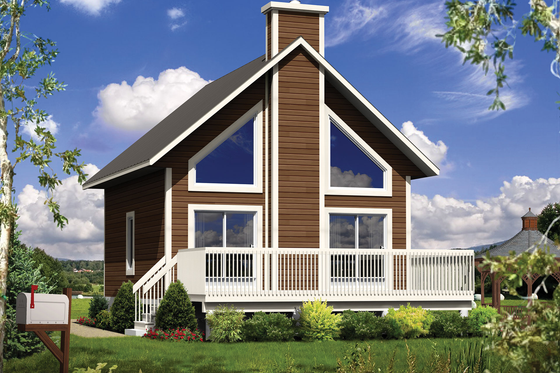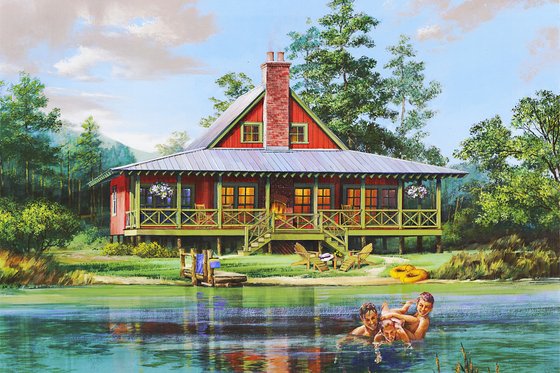20 House Plans with Lofts - Tiny, Small & Luxury Designs
by Jenny Clark
Give yourself the gift of flexibility by selecting a house plan with a loft. Turn your loft into a home office, a game room, an exercise area, or something else that suits your specific needs. Below you'll discover 20 designs ranging from tiny to luxury.
View Our Collection of House Plans with Lofts
#1. Tiny House Plan with Art Loft
 Modern Tiny House Plan 932-516 - Front Exterior
Modern Tiny House Plan 932-516 - Front Exterior
 Modern Tiny House Plan 932-516 - Main Floor Plan
Modern Tiny House Plan 932-516 - Main Floor Plan
 Modern Tiny House Plan 932-516 - Optional Loft Floor Plan
Modern Tiny House Plan 932-516 - Optional Loft Floor Plan
This tiny 954 sq. ft. layout features two bedrooms, one bath, and plenty of storage - note the walk-in pantry and the extra storage area that lives behind the kitchen. The main level also sports an open layout, a vaulted ceiling, and access to/views of the large deck, all of which is perfect for making a small space feel bigger than it actually is. Last but not least, check out the cool (optional) 200 sq. ft. art loft that's reachable via a ship's ladder.
#2. Small Cabin Plan with Loft
 Small Cabin Plan 70-1476 - Front Exterior
Small Cabin Plan 70-1476 - Front Exterior
 Small Cabin Plan 70-1476 - Main Floor Plan
Small Cabin Plan 70-1476 - Main Floor Plan
 Small Cabin Plan 70-1476 - Loft Floor Plan
Small Cabin Plan 70-1476 - Loft Floor Plan
This 36' wide and 39' deep cabin plan is perfect for a small lot. Inside, note the open and vaulted kitchen, great room, and dining room, as well as the vaulted loft. Outside, check out the covered and screened porches, perfect for entertaining guests or enjoying a scenic view.
Related Blog from The Spruce: 60 Screen Porch Ideas For Stylish Bug-Free Entertaining
#3. Large Modern Farmhouse Plan with Loft
 Large Modern Farmhouse Plan 888-13 - Front Exterior
Large Modern Farmhouse Plan 888-13 - Front Exterior
 Large Modern Farmhouse Plan 888-13 - Main Floor Plan
Large Modern Farmhouse Plan 888-13 - Main Floor Plan
 Large Modern Farmhouse Plan 888-13 - Upper Floor Plan
Large Modern Farmhouse Plan 888-13 - Upper Floor Plan
House plans with lofts don't have to be small, rustic vacation homes. Here's an example of a gorgeous 2,720 sq. ft. modern farmhouse plan with a loft. Note the design's clean lines, vertical siding, and contemporary curb appeal. Inside, check out the wide-open floor plan and cooktop kitchen island. Did we mention this design also sports a spacious wraparound lanai? Yep, it has that too!
#4. Luxury Cabin Plan with Loft
 Luxury Cabin Plan 124-1183 - Front Exterior
Luxury Cabin Plan 124-1183 - Front Exterior
 Luxury Cabin Plan 124-1183 - Main Floor Plan
Luxury Cabin Plan 124-1183 - Main Floor Plan
 Luxury Cabin Plan 124-1183 - Upper Floor Plan
Luxury Cabin Plan 124-1183 - Upper Floor Plan
Looking for an even bigger house plan with a loft? Take a look at this luxury 3,120 sq. ft. cabin plan. This design offers two bedrooms, two baths, an open floor plan, an angled kitchen island, lots of outdoor living, big windows, vaulted ceilings, a home office, a safe room, and a three-car garage.
#5. Modern Farmhouse Plan with Loft Near Bedrooms
 Modern Farmhouse Plan 927-1013 - Front Exterior
Modern Farmhouse Plan 927-1013 - Front Exterior
 Modern Farmhouse Plan 927-1013 - Main Floor Plan
Modern Farmhouse Plan 927-1013 - Main Floor Plan
 Modern Farmhouse Plan 927-1013 - Upper Floor Plan
Modern Farmhouse Plan 927-1013 - Upper Floor Plan
This modern farmhouse design presents a loft that's close to two upstairs bedrooms and an optional bonus room. Here, the loft space could easily be used as a kids' play area, a TV or hangout room for teenagers, or a second home office. On the main level, note the vaulted open layout, the kitchen island, and the primary suite.
#6. Cabin Plan with Primary Suite Loft
 Cabin Plan 124-1158 - Front Exterior
Cabin Plan 124-1158 - Front Exterior
 Cabin Plan 124-1158 - Main Floor Plan
Cabin Plan 124-1158 - Main Floor Plan
 Cabin Plan 124-1158 - Upper Floor Plan
Cabin Plan 124-1158 - Upper Floor Plan
Looking for an upstairs primary suite? This rustic design turns its loft space into the primary suite. Note the vaulted ceiling and walk-in closet. On the main level, check out the vaulted great room that opens onto an impressive deck.
#7. Shouse Plan with Loft
 Shouse Plan 1064-250 - Front Exterior
Shouse Plan 1064-250 - Front Exterior
 Shouse Plan 1064-250 - Main Floor Plan
Shouse Plan 1064-250 - Main Floor Plan
 Shouse Plan 1064-250 - Upper Floor Plan
Shouse Plan 1064-250 - Upper Floor Plan
This barndominium design with a loft is a traditional wood-framed house plan with the look and feel of a rustic country barn (see more barndominium plans here). Check out the large shop attached to the house. Home designs like this are referred to as shouse plans (house plans with shops). They work well for people with multiple vehicles or an RV, as well as for individuals who require an airy office/workshop that's separate from the main living area. Additional perks of this design include a wraparound porch, an open-concept floor plan, and a kitchen island.
#8. Barndominium with Big Garage
 Barndominium Plan 1064-149 - Front Exterior
Barndominium Plan 1064-149 - Front Exterior
 Barndominium Plan 1064-149 - Main Floor Plan
Barndominium Plan 1064-149 - Main Floor Plan
 Barndominium Plan 1064-149 - Upper Floor Plan
Barndominium Plan 1064-149 - Upper Floor Plan
Here's another barndominium plan with a loft that presents a slightly different interior layout. Note how this design features two bedrooms upstairs, in addition to the loft.
#9. Tiny Plan Perfect for a Tiny Lot!
 Tiny Cabin Plan 25-4274 - Front Exterior
Tiny Cabin Plan 25-4274 - Front Exterior
 Tiny Cabin Plan 25-4274 - Main Floor Plan
Tiny Cabin Plan 25-4274 - Main Floor Plan
 Tiny Cabin Plan 25-4274 - Upper Floor Plan
Tiny Cabin Plan 25-4274 - Upper Floor Plan
Whether you're looking for a simple vacation cabin or a tiny primary home, this house plan with a loft is sure to please. Only 24' wide and 26' deep, the design fits a small lot.
#10. Loft with Deck
 Traditional House Plan 1064-108 - Front Exterior
Traditional House Plan 1064-108 - Front Exterior
 Traditional House Plan 1064-108 - Main Floor Plan
Traditional House Plan 1064-108 - Main Floor Plan
 Traditional House Plan 1064-108 - Upper Floor Plan
Traditional House Plan 1064-108 - Upper Floor Plan
At 2,130 sq. ft., this two-story open floor plan is medium in size and packed with perks. On the main level note the primary suite, the angled kitchen island, and the one-car garage. Upstairs there are two more bedrooms, plus the loft. Note how the loft opens onto its own private deck. Did we mention this design is only 33' wide?
#11. A-Frame Awesomeness
 A-Frame Cabin Plan 117-914 - Front Exterior
A-Frame Cabin Plan 117-914 - Front Exterior
 A-Frame Cabin Plan 117-914 - Main Floor Plan
A-Frame Cabin Plan 117-914 - Main Floor Plan
 A-Frame Cabin Plan 117-914 - Upper Floor Plan
A-Frame Cabin Plan 117-914 - Upper Floor Plan
If stunning rustic curb appeal is what you're looking for, look no further than this bold and beautiful A-frame cabin design. Inside, you'll discover an open floor plan, a kitchen peninsula, and the primary suite on the main level. Upstairs there's one additional bedroom (with attached covered porch!), plus the loft, which could be used as a home office.
#12. Narrow Farmhouse Plan with Pictures
 Narrow Farmhouse Plan 461-74 - Front Exterior
Narrow Farmhouse Plan 461-74 - Front Exterior
 Narrow Farmhouse Plan 461-74 - Main Floor Plan
Narrow Farmhouse Plan 461-74 - Main Floor Plan
 Narrow Farmhouse Plan 461-74 - Upper Floor Plan
Narrow Farmhouse Plan 461-74 - Upper Floor Plan
Sit back and explore this beautiful farmhouse plan's collection of interior and exterior photos. The first thing you'll notice is the cute front porch. How cool would it be to have your morning coffee or an evening cocktail here while watching the kids play in the yard, or simply taking in the day? Step inside and discover the design's open-concept layout, kitchen island, and main-level primary suite that's fit with a walk-in closet and two sinks. Upstairs there are three additional bedrooms, plus the loft. At 36' wide, this plan could work well for a narrow lot.
#13. Two Stories, Plus a Third-Level Loft
 Modern House Plan 932-42 - Front Exterior
Modern House Plan 932-42 - Front Exterior
 Modern House Plan 932-42 - Main Floor Plan
Modern House Plan 932-42 - Main Floor Plan
 Modern House Plan 932-42 - Upper Floor Plan
Modern House Plan 932-42 - Upper Floor Plan
 Modern House Plan 932-42 - Loft Floor Plan
Modern House Plan 932-42 - Loft Floor Plan
This small and narrow modern home design delivers a two-car garage, three bedrooms, two baths, a spacious second-level balcony, and a third-level loft that's reachable via a ship's ladder! Also note the plan's simple four-corner footprint. This simplicity, combined with the design's modest square footage, should make it cheaper to build than more elaborate layouts.
#14. Sweet Suites
 Modern Farmhouse Plan 51-1140 - Front Exterior
Modern Farmhouse Plan 51-1140 - Front Exterior
 Modern Farmhouse Plan 51-1140 - Main Floor Plan
Modern Farmhouse Plan 51-1140 - Main Floor Plan
 Modern Farmhouse Plan 51-1140 - Upper Floor Plan
Modern Farmhouse Plan 51-1140 - Upper Floor Plan
Modern farmhouse plans put a cool, contemporary spin on the traditional farmhouse design. This layout features a welcoming front porch, an open-concept interior design, a kitchen island, and a warm fireplace. Even better, check out how the main level sports two suites - a vaulted primary suite, plus a guest suite. This type of plan might work especially well for families housing an elderly relative who needs privacy but can't handle a lot of stairs. On the second level there are two additional bedrooms, one of which enjoys a walk-in closet. The loft sits between these two bedrooms and could be used as a kids' play area, or something else that might complement whatever the two additional bedrooms are being used for.
Related Blog: Best House Plans for Families
#15. Rustic Vacation Cabin
 Cabin Plan 137-295 - Front Exterior
Cabin Plan 137-295 - Front Exterior
 Cabin Plan 137-295 - Main Floor Plan
Cabin Plan 137-295 - Main Floor Plan
 Cabin Plan 137-295 - Upper Floor Plan
Cabin Plan 137-295 - Upper Floor Plan
Looking to build a vacation home for getaway retreats? Check out this rustic cabin plan! In addition to a sleeping loft, this design boasts a kitchen peninsula, a main-level primary suite, and a big porch, which would be perfect for a view lot. Also note the two-sided fireplace!
#16. Large Layout with a Loft and Beamed Ceilings
 Modern Farmhouse Plan 927-1027 - Front Exterior
Modern Farmhouse Plan 927-1027 - Front Exterior
 Modern Farmhouse Plan 927-1027 - Main Floor Plan
Modern Farmhouse Plan 927-1027 - Main Floor Plan
 Modern Farmhouse Plan 927-1027 - Upper Floor Plan
Modern Farmhouse Plan 927-1027 - Upper Floor Plan
In addition to a loft, this beautiful and spacious two-story modern farmhouse plan offers four bedrooms, a big optional bonus room, three-and-a-half baths, and a three-car garage. On the main floor, note the chic beamed ceilings that live above the open-concept family room and the primary suite.
#17. The Loft Has Its Own Walk-In Closet!
 Country House Plan 932-426 - Front Exterior
Country House Plan 932-426 - Front Exterior
 Country House Plan 932-426 - Main Floor Plan
Country House Plan 932-426 - Main Floor Plan
 Country House Plan 932-426 - Upper Floor Plan
Country House Plan 932-426 - Upper Floor Plan
Need more storage to better organize your life? Take a look at this three-bedroom country-style plan. On the main level, note the primary suite's walk-in closet. Next, travel upstairs and discover three additional walk-in closets!
#18. Five Beds + Home Office + Loft
 Luxury Farmhouse Plan 1064-113 - Front Exterior
Luxury Farmhouse Plan 1064-113 - Front Exterior
 Luxury Farmhouse Plan 1064-113 - Main Floor Plan
Luxury Farmhouse Plan 1064-113 - Main Floor Plan
 Luxury Farmhouse Plan 1064-113 - Upper Floor Plan
Luxury Farmhouse Plan 1064-113 - Upper Floor Plan
This luxury farmhouse plan sports five bedrooms, four of which (including the primary suite) live upstairs along with the loft and laundry room. On the main level, note the guest suite, home office, open floor plan, kitchen island, and four-car garage!
#19. Bungalow Beauty
 Craftsman Bungalow House Plan 461-42 - Front Exterior
Craftsman Bungalow House Plan 461-42 - Front Exterior
 Craftsman Bungalow House Plan 461-42 - Main Floor Plan
Craftsman Bungalow House Plan 461-42 - Main Floor Plan
 Craftsman Bungalow House Plan 461-42 - Upper Floor Plan
Craftsman Bungalow House Plan 461-42 - Upper Floor Plan
Here's another example of a house plan that features four of its five bedrooms (including the primary suite) upstairs, along with the loft. Additional perks of this layout include a front and rear porch, office space, and an open floor plan. At only 28' wide, this design might be perfect if you're working with a narrow lot.
#20. Windows Galore
 Rustic View-Lot House Plan 117-896 - Front Exterior
Rustic View-Lot House Plan 117-896 - Front Exterior
 Rustic View-Lot House Plan 117-896 - Main Floor Plan
Rustic View-Lot House Plan 117-896 - Main Floor Plan
 Rustic View-Lot House Plan 117-896 - Loft Floor Plan
Rustic View-Lot House Plan 117-896 - Loft Floor Plan
 Rustic View-Lot House Plan 117-896 - Tower Floor Plan
Rustic View-Lot House Plan 117-896 - Tower Floor Plan
Building on a view lot? Check out this rustic home design that sports a huge deck and lots of windows. On the main level, note the semi-open floor plan, where the kitchen is open to the dining room, but not the family room. Upstairs, the loft is open to the great room and enjoys its own balcony and half bath. Above the loft lives the tower level. Honestly, how cool would it be to have a tower level in your home?
















