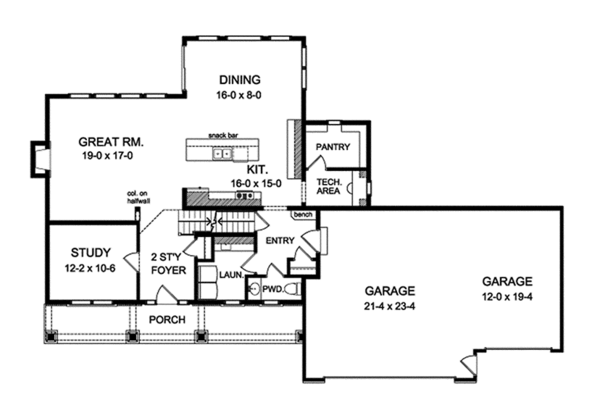Questions about this plan? Visit HomePlans.com today or call 1-888-447-1946
View plan at /plan/2571-square-feet-4-bedroom-2-50-bathroom-3-garage-sp153270
Pricing
Plan Set
PDF Set
$1600.00
5 Copy Set
$1700.00
CAD Set
$2800.00
Study Set
$500.00
Foundation
Basement
+$0.00
Framing
Wood 2x6
$0.00
Additional Construction Sets
Each Additional Set
+$75.00/each
Audio Video Design
Each
$165.00
Comprehensive Material List
Each
$295.00
Construction Guide
Each
$39.00
Lighting Design
Each
$165.00
Mirror Reversed Sets
Each Additional Set
+$100.00
Full Specs & Features
Dimension
Depth : 47' 8"
Height : 32' 6"
Width : 71' 8"
Height : 32' 6"
Width : 71' 8"
Area
Basement Unfinished: 1310 sq/ft
Bonus: 311 sq/ft
First Floor: 1310 sq/ft height 9'
Garage: 816 sq/ft
Second Floor: 1261 sq/ft height 8'
Bonus: 311 sq/ft
First Floor: 1310 sq/ft height 9'
Garage: 816 sq/ft
Second Floor: 1261 sq/ft height 8'
*Total Square Footage only includes conditioned space and does not include garages, porches, bonus rooms, or decks.
Roof
Primary Pitch : 9:12
Roof Framing : Combination Truss/Conventional
Roof Type : Asphalt
Secondary Pitch : 12:12
Roof Framing : Combination Truss/Conventional
Roof Type : Asphalt
Secondary Pitch : 12:12
Exterior Wall Framing
Exterior Wall Finish : Siding/Stone
Framing : Wood - 2x6
Framing : Wood - 2x6
Bedroom Features
Fireplace
Upstairs Master Bedrooms
Walk In Closet
Upstairs Master Bedrooms
Walk In Closet
Kitchen Features
Kitchen Island
Kitchenette Wet Bar
Walk In Pantry Cabinet Pantry
Kitchenette Wet Bar
Walk In Pantry Cabinet Pantry
Additional Room Features
Den Office Study Computer
Great Room Living Room
Main Floor Laundry
Mud Room
Open Floor Plan
Unfinished Future Space
Great Room Living Room
Main Floor Laundry
Mud Room
Open Floor Plan
Unfinished Future Space
Garage Features
Front Entry Garage
Outdoor Spaces
Covered Front Porch
Rooms
Bedroom 2:
146 sq/ft width 12' 2" x depth 12'
Bedroom 3:
134 sq/ft width 12' 2" x depth 11'
Bedroom 4:
103 sq/ft width 10' x depth 11' 4"
Bonus:
311 sq/ft
Covered Front Porch:
180 sq/ft
Dining Room:
128 sq/ft width 16' x depth 8'
Garage:
816 sq/ft width 33' 4" x depth 23' 4"
Great Room:
323 sq/ft width 19' x depth 17'
Kitchen:
240 sq/ft width 16' x depth 15'
Master Closet:
71 sq/ft width 8' 10" x depth 8'
Master Bedroom:
245 sq/ft width 16' x depth 15' 4"
Study:
128 sq/ft width 12' 2" x depth 10' 6"
Floor Plan - Main Floor

Floor Plan - Upper Floor

