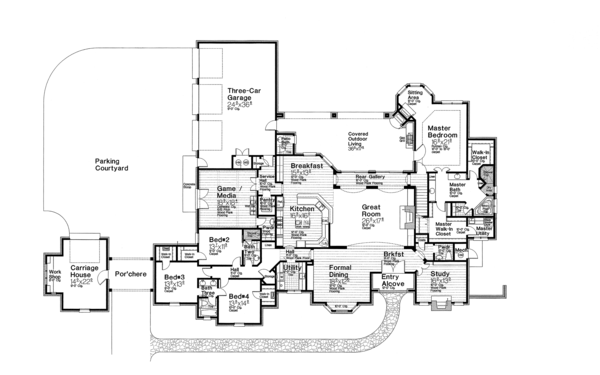Questions about this plan? Visit HomePlans.com today or call 1-888-447-1946
View plan at /plan/4291-square-feet-4-bedroom-3-00-bathroom-4-garage-sp153124
Full Specs & Features
Height : 36'
Width : 137' 5"
First Floor: 4291 sq/ft
Garage: 907 sq/ft
Roof Framing : Conventional
Roof Type : Shingle
Framing : Wood - 2x4
Formal Dining Room
Main Floor Master Bedroom
Split Bedrooms
Walk In Closet
Kitchen Island
Kitchenette Wet Bar
Walk In Pantry Cabinet Pantry
Great Room Living Room
Hobby Rec Room Game Room
Main Floor Laundry
Master Sitting Area
Media Room
Mud Room
Open Floor Plan
Unfinished Future Space
Vaulted / Cathedral Ceilings
Workshop
Rear Entry Garage
Side Entry Garage
Covered Rear Porch
Grill Deck Sundeck
Outdoor Fireplace
Bedroom 2:
width 13' 7" x depth 11' 3"
Bedroom 2 closet:
27 sq/ft width 6' x depth 4' 6"
Bedroom 2 closet:
width 6' x depth 5'
Bedroom 3:
width 13' x depth 13'
Bedroom 3 closet:
27 sq/ft width 6' x depth 4' 6"
Bedroom 3 closet:
width 6' 6" x depth 5'
Bedroom 4:
width 13' 5" x depth 14'
Bedroom 4 closet:
width 4' 6" x depth 6' 6"
Bonus:
641 sq/ft width 26' x depth 19'
Breakfast:
width 15' 5" x depth 13'
Covered Rear Porch:
width 36' 5" x depth 17' 6"
Dining Room:
width 18' x depth 12' 10"
Game/Media Room:
width 18' 3" x depth 18' 4"
Garage:
907 sq/ft width 24' x depth 36' 6"
Garage 4 / Carriage House:
403 sq/ft width 14' x depth 22'
Great Room:
width 26' x depth 17' 6"
Kitchen:
width 16' 3" x depth 16'
Master Bedroom:
width 16' x depth 21' 3"
Master shower:
width 4' 3" x depth 4' 9"
Master Sitting:
width 11' x depth 11'
master utility:
48 sq/ft width 8' x depth 6'
Master WIC (see com):
85 sq/ft width 11' 4" x depth 7' 6"
Master WIC #1:
59 sq/ft width 8' x depth 7' 4"
Pantry:
28 sq/ft width 5' x depth 5' 8"
Patio bath:
width 5' 6" x depth 6' 6"
Powder room:
width 4' 6" x depth 8'
Study:
width 16' x depth 13'
Utility:
74 sq/ft width 8' 9" x depth 8' 6"
Floor Plan - Main Floor

Floor Plan - Other Floor

