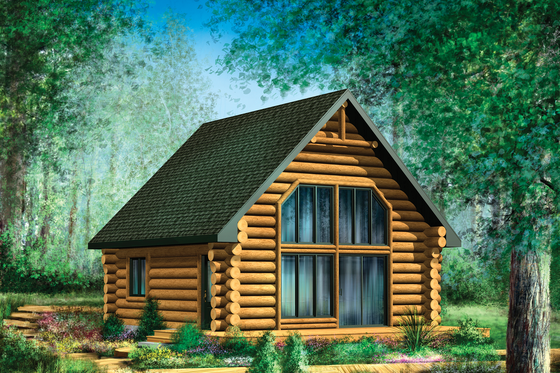2 Bedroom 750 Sq. Ft. House Plans
By Courtney Pittman
Whether you’re looking to build a budget-friendly home or an accessory dwelling unit, these 2 bedroom house plans (each around 750 sq. ft.) bring more to the table than their compact footprints (great for small lots). We’re talking thoughtful design choices, indoor/outdoor connections, and practical rooms. See our roundup below.
Want more? Explore our collection of 2 bedroom house plans here.
Contemporary Tiny House Plan
 Contemporary Tiny House Plan - Front Exterior
Contemporary Tiny House Plan - Front Exterior
 Contemporary Tiny House Plan - Main Level
Contemporary Tiny House Plan - Main Level
This contemporary tiny house plan makes the most of its small footprint. Oh, and sleek curb appeal doesn’t hurt either. The open living room invites you to get cozy next to the fireplace. The vaulted ceiling draws the eye up. Two bedrooms share a hall bath. Don’t miss the cute front porch.
Garage Apartment Plan with Craftsman Style
 Garage Apartment Plan with Craftsman Style - Front Exterior
Garage Apartment Plan with Craftsman Style - Front Exterior
 Garage Apartment Plan with Craftsman Style - First Level
Garage Apartment Plan with Craftsman Style - First Level
 Garage Apartment Plan with Craftsman Style - Upper Level
Garage Apartment Plan with Craftsman Style - Upper Level
Clocking in at just 780 square feet, this garage apartment plan is a smart choice for a tight budget. The first floor features room for storage with a two-car garage. The second level uses space wisely with an open layout between the main living areas. Two bedrooms and a full bath complete this plan.
One-Story Plan with Open Layout
 One-Story Plan with Open Layout - Front Exterior
One-Story Plan with Open Layout - Front Exterior
 One-Story Plan with Open Layout - Main Level
One-Story Plan with Open Layout - Main Level
Here’s a cute Craftsman design. We love the gable roof and the shingle accents on the exterior. Inside, the kitchen flows effortlessly into the living room for an airy vibe. Hang coats in the handy closet in the foyer. One of the two bedrooms gives you a walk-in closet.
Two-Bedroom Cottage Design
 Two-Bedroom Cottage Design - Front Exterior
Two-Bedroom Cottage Design - Front Exterior
 Two-Bedroom Cottage Design - Main Level
Two-Bedroom Cottage Design - Main Level
Cute curb appeal alert! This charming cottage house plan greets you with a small front porch. Two bedrooms and a full bath sit on the left side of the plan.
Tiny Cabin House Plan
 Tiny Cabin House Plan - Exterior
Tiny Cabin House Plan - Exterior
 Tiny Cabin House Plan - Main Level
Tiny Cabin House Plan - Main Level
 Tiny Cabin House Plan - Upper Level
Tiny Cabin House Plan - Upper Level
Looking for a tiny vacation home? Check out this sweet log cabin design. Big windows are ready to capture the view. The open floor plan makes great use of space. A sleeping loft on the second level is a welcome amenity.
Small and Sleek
 Small and Sleek - Front Exterior
Small and Sleek - Front Exterior
Just 26 feet wide, this contemporary house plan would work well on a narrow lot. Sleek lines deliver simplicity and style to the exterior. The convenient carport features a storage closet.
The kitchen and the living room open to one another. Note the vaulted ceiling in the living room and another in the main bedroom, which also boasts a walk-in closet and private access to the patio out back. Use the other bedroom for guests, kids, or as an office/hobby space.
Simple Design for Compact Lot
 Simple Design for Compact Lot - Front Exterior
Simple Design for Compact Lot - Front Exterior
 Simple Design for Compact Lot - Main Level
Simple Design for Compact Lot - Main Level
It doesn’t get much simpler than this house plan. The uncomplicated footprint makes it a budget-friendly design choice. Note the open floor plan between the main living areas. A closet in the entry is ready to hold coats. A full bath and two bedrooms round out this plan.
Affordable and Narrow
 Affordable and Narrow - Front Exterior
Affordable and Narrow - Front Exterior
 Affordable and Narrow - Main Level
Affordable and Narrow - Main Level
Looking for an affordable design for a tight lot? This plan fits the bill. An open layout makes the most of every square foot. Sliding glass doors in the kitchen promote indoor/outdoor living. On the left wing of the plan, a full hall bath sits between two bedrooms.









