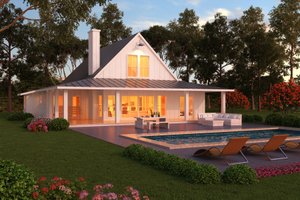Courtyard
If you're seeking a private outdoor space in your new home, you will want a house design with a courtyard. Usually surrounded by a low wall or fence, with at least one side adjacent to the home, a courtyard is a common feature of a southwestern or Mediterranean home. Courtyards provide an intimate place for entertaining or a quiet place for gardening.
Drive Under Garage
Maximize your sloping lot with these home plans, which feature garages located on a lower level. Drive under garage house plans vary in their layouts, but usually offer parking that is accessed from the front of the home, with stairs (and sometimes an elevator also) leading upstairs to living spaces.
Garage
House Plans with Garages
Outdoor Fireplaces
Heat up the night with an outdoor fireplace house plan. These house plan designs feature outdoor living areas (including porches, patios, lanais, verandas, and screened porches) with fireplaces. That lets you enjoy being outside during a cool summer evening or a crisp fall day. All-year outdoor living really lets you take advantage of a beautiful location and expands your living space.
Outdoor Living
It’s hard to dislike a house plan with great outdoor living. A house plan with a grand wraparound front porch, for instance, exudes welcoming and dazzling curb appeal. Similarly, a home plan with an outdoor kitchen is pretty hard for a BBQ lover to resist. The below collection of outdoor living house plans feature designs fit with these amenities and more.
Pool
The perfect place to spend a warm day is at the pool. What could be better than having one in your own backyard? This collection of plans includes designs with suggested layouts for in-ground pools. Most are just steps away from the back door, but a few actually integrate with the house, providing a resort-like ambience and a great place to entertain.
Porches
There's nothing more romantic in the summertime than sipping lemonade on the front porch. Originally designed as areas for cooling off during the heat of the day, porches today are areas for relaxation and entertaining. The homes in this collection all feature porches that are large enough to accommodate at least two side-by-side chairs, allowing for easy conversation.
Rear Entry Garage
Rear Entry Garage House Plans
Shop / Shouse
Shouse floor plans for sale online! Shouse means a house with a shop. Explore barndominium, farmhouse, modern, small, and more designs with extra large garages.
Side Entry Garage
House Plans with Side Entry Garage
Wraparound Porch
Wrap around porch house plans are one of the hallmarks of farmhouses. The wraparound porch is a welcoming design feature that spans at least two sides of the home. The porches in this collection are quite spacious and are great for relaxation and entertaining. They often are accessed from more than one room in the house and all are large enough to place furniture for entertaining.











