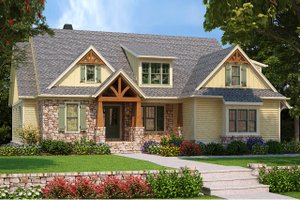1 Bedroom
This collection includes small homes, quaint cottages, and even some garages with apartments. These plans are perfect for singles or couples looking for an affordable starter home, vacation home, comfortable one-bedroom retreat, or guesthouse. A wide range of architectural styles is included here; you're sure to find a one-bedroom house plan that suits your needs.
1 Story
One-story house plans offer one floor of heated living space above grade (some also have basements). They are generally well suited to larger lots, where economy of land space needn't be a top priority. One-story plans are popular with homeowners who intend to build a house that will age gracefully.
2 Bedroom
Looking to build a small, but not super small home? A 2 bedroom house plan could be the perfect option for you! House plans with two bedrooms are favorites for many homeowners, from young couples who are planning on expansion as their family grows (or just want an office) to singles or retirees who would like an extra bedroom for guests. These are comfortable homes that can be as simple or as lavish as you wish. Many architectural styles are represented. Find the one that's right for you!
2 Story
By the square foot, a two-story house plan is less expensive to build than a one-story because it's usually cheaper to build up than out. The floor plans in a two-story design usually place the gathering rooms on the main floor. The master bedroom can be located on either floor, but typically the upper floor becomes the children's domain. If you're ready to "move on up," browse our selection of two-story house plans.
3 Bedroom
Perennial best sellers, home designs with three bedrooms seem to have it all: space for homeowners, children, and guests. This collection includes a wide variety of architectural styles, sizes, and number of stories ranging from one to four. You'll find many open and flexible floor plans with an emphasis on comfortable family living or elegant entertaining. We know there's something here to satisfy every taste!
3 Story
If you're looking for a home with height and elegance, a three or more story house may be for you. Typically, these floor plans include public living areas on the first floor with plenty of open space and room for entertaining. The second, third (and beyond!) floors include the bedrooms and baths plus, in some cases, an attic to further expand the living space. The extra vertical space allows vaulted ceilings, dramatic entryways and amenities like lofts. Vertical separation between private and public rooms Large open living areas on main floor Soaring foyers, dramatic vaulted spaces
4 Bedroom
You may need a four-bedroom home plan to accommodate your family or to host guests. Whatever the case, this collection of four-bedroom house plans provides endless possibilities in a range of architectural styles, sizes, and amenities. Some emphasize homeowner comforts with elegant master suites, while others focus on family space and children's features like rec rooms, bonus space, and bedrooms with Jack-and-Jill baths.
5 Bedroom
These five-bedroom house plans will accommodate your growing family, your aging relatives who are moving in, your frequent out-of-town guests, or all of the above! Spacious and elegant, these designs allow for gracious entertaining. They often include great rooms, well-appointed master suites, several baths, and numerous windows to take in scenic views. This collection is sure to please family and guests alike!
6 Bedroom
6 Bedroom House Plans
ADU
Accessory Dwelling Unit Floor Plans
Duplex
If you’re searching for a duplex house plan, that probably means one of two things: either you’re interested in acquiring rental income, or you need a nearby space in which to house a friend or family member, like an elderly parent or grown child. The duplex house plans in the collection below work for both of these scenarios.
Estate
With living areas of greater than 3,500 square feet, our estate home collection includes house plans that are large enough to feature the finer details that will make your home a showcase. Designs showcase up-to-date kitchens, well-appointed gathering spaces, and extra amenities like studies, porches, or media rooms.
Garages
Garages, Decks & Projects
Luxury
What defines a luxury home? Size, yes, but also amenities and a level of detail that goes above and beyond. You can find it in designs of any scale, from grand estates to cozy cottages. Our Luxury collection brings you the opportunity to live the lifestyle of your dreams.
Mansion
At more than 5,000 square feet, these plans have plenty of room for entertaining, great informal spaces for family fun, and sumptuous private areas where it's easy to get away from life's troubles and relax. Our mansion house plans come in any style and offer such features as exciting home theaters, elegant master suites, and gourmet kitchens. Lavish outdoor spaces are also common, and offer entertainment and relaxation areas, including covered patios and decks, enchanting courtyards, and gorgeous verandas surrounding cool pools.
Small
Small house plans are popular because they're - generally speaking - more affordable to build than larger home designs. A small home is also easier to maintain, cheaper to heat and cool, and faster to clean up when company is coming!
Sq. Ft.
Browse by Square Footage
Tiny
If you’re looking for big savings and tons of charm, a tiny home plan from the collection below might be the perfect design for you! Why? Because, generally speaking, the smaller a house is, the less it costs to build, heat, cool, and maintain. Furthermore, the less you spend building and maintaining your house, the more you can spend on other things—from traveling the world to spoiling the grandkids. On the other hand, maybe money isn’t a huge concern for you. If so, a tiny house plan may still be a practical choice if you know you simply don’t need much space (who wants to pay for something they don't need?)




















