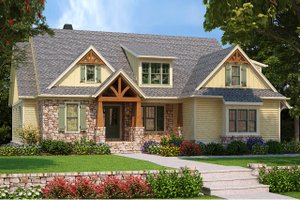Garage Plans
Whether you're looking for just a standard two-car garage, a carport, or a garage with an apartment above, our selection of garages will fit your needs.
Garage Plans with Apartments
Garage Storage
Bikes. Holiday decorations. Tool chests. Lawn mowers. There are a million different things that make sense to store in the garage, but what if you want to park in there too? These garage storage house plans offer a ton of space. You’ll also find handy organizational spaces like workshops (perfect for homeowners who love tinkering around with tools), golf cart storage, and even room to stash a boat or RV!
Garage Workshop
Love puttering around with tools in the garage? These garage workshop house plans have you covered. Besides room for parking and storing everything you don’t want in the house (like bikes, holiday decorations when not in use, or even golf carts), the roomy garages in these house plans feature a dedicated workshop space.




