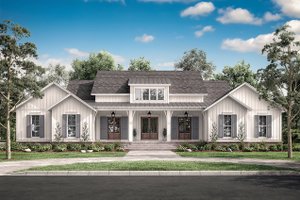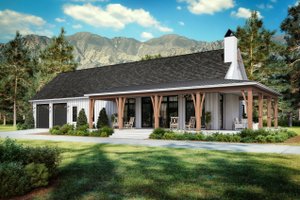- Jump to:
- All (52)
- Floor plans (2)
Phone: 1-888-447-1946
See our Terms & Conditions and Privacy Policy.
Use Code CTB2026
Residential Construction Guide
Learn Building Basics
This downloadable, 26-page guide is full of diagrams and details about plumbing, electrical, and more.
PLAN 430-140
This plan can be customized
Tell us about your desired changes so we can prepare an estimate for the design service. Click the button to submit your request for pricing, or call 1-888-447-1946 for assistance.
Plan Description
Floor Plans
Full Specs & Features
Dimension
Depth : 66' 10"
Height : 26'
Width : 56' 8"
Area
Bonus: 354 sq/ft height 8'
First Floor: 2004 sq/ft height 9'
Garage: 544 sq/ft
Porch: 523 sq/ft
Storage: 74 sq/ft
Ceiling
Bonus Ceiling : 8'
Main Ceiling : 9'
Roof
Primary Pitch : 9:12
Roof Framing : Stick
Roof Load : 40
Roof Type : Shingles
Secondary Pitch : 12:12
Exterior Wall Framing
Exterior Wall Finish : Siding & Brick
Framing : 2x4
Bedroom Features
Main Floor Bedrooms
Main Floor Master Bedroom
Split Bedrooms
Upstairs Bedrooms
Walk In Closet
Kitchen Features
Kitchen Island
Walk In Pantry Cabinet Pantry
Additional Room Features
Great Room Living Room
Main Floor Laundry
Mud Room
Play Flex Room
Storage Area
Unfinished Future Space
Garage Features
Front Entry Garage
Oversized Garage
Lot Characteristics
Suited For Corner Lot
Suited For Narrow Lot
Suited For Sloping Lot
Suited For View Lot
Outdoor Spaces
Covered Front Porch
Covered Rear Porch
Outdoor Kitchen Grill
More
Economical To Build
Empty Nester
Energy Efficient Features
Energy Efficient Design
What's Included In This Plan Set
- Cover Sheet: Drawing index, designer contact info, plan name/number, legal disclaimers.
- Foundation Plan(s): This page shows all necessary notations and dimensions including footings, support columns, walls, and excavated/unexcavated areas.
- Floor Plan(s): Detailed plans for each level showing room dimensions, wall partitions, windows and doors, fixture locations, and ceiling treatments.
- Exterior Elevations: Views of the home from all four sides showing exterior materials, roof slope, ridge heights, siding and trim notes.
- Interior Elevations: Detailed drawings of kitchen cabinet elevations and other elements like built-ins.
- Overhead Roof Plan(s): A view of the home from above showing roof pitch, peaks, valleys, and other details.
- Cross Section(s): A slice of the home from roof to foundation, showing relationships between floors, roof, and foundation.
- Electrical Plan(s): Shows the location of lights, receptacles, switches, etc. Some plans that do not include an electrical plan may have it available for an additional fee.
- Construction Notes and Detail(s): Shows basic parts and assemblies recommended for the home so the builder can see how things come together.
- Stair Detail(s): Drawings showing stair details.
*Material List Note: When a material list is ordered, a list of the materials needed to build this plan will be sent. Please note that the materials list will conform to the standard plan (slab or crawlspace only). Additional options such as a Basement or 2x6 Wall conversion will not be reflected in the material list. Please call for details.
Note about 2x6 Wall Option: If choosing the 2x6 wall option, the added stud depth will be applied towards the interior of the walls.
Plan Set
$1445.00
$1695.00
$2145.00
$2545.00
Foundation
$0.00
$175.00
$395.00
$395.00
Framing
$0.00
$325.00
Additional Options
$250.00
$195.00
$100.00
$495.00
$165.00
$39.00
$300.00
* Alternate Foundations may take time to prepare.
** Options with a fee may take time to prepare. Please call to confirm.






















































































































