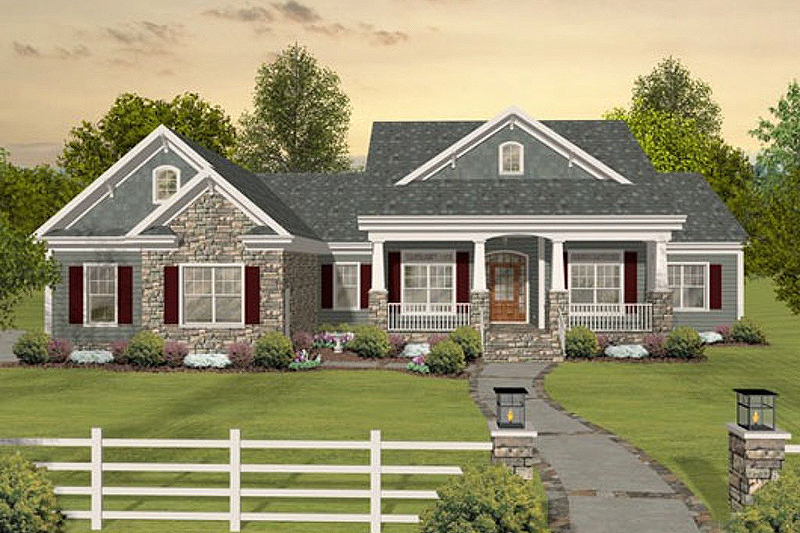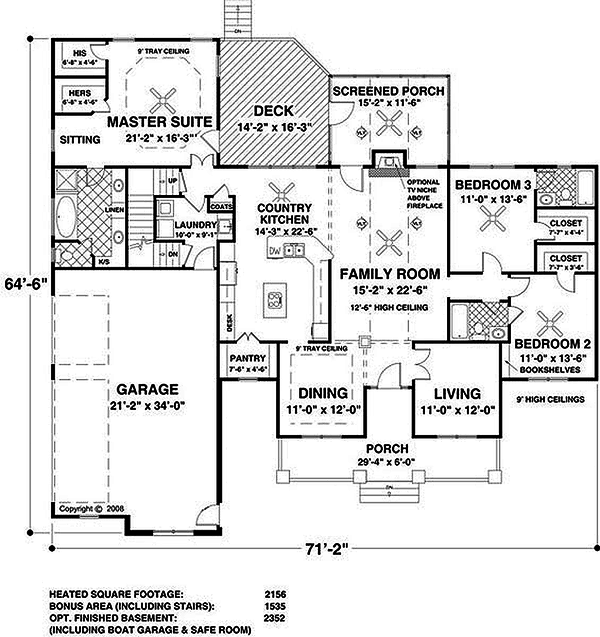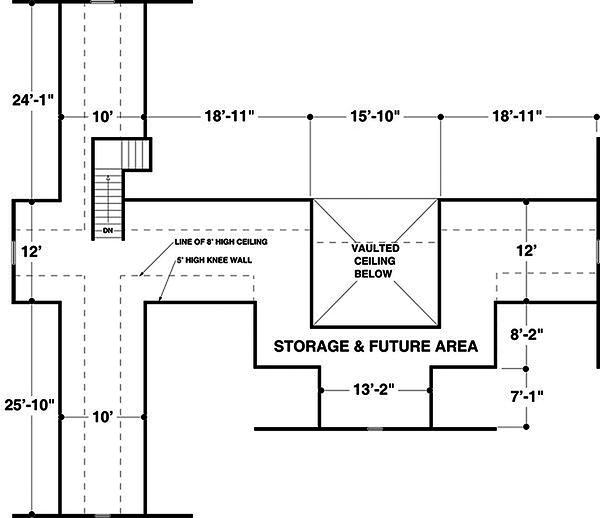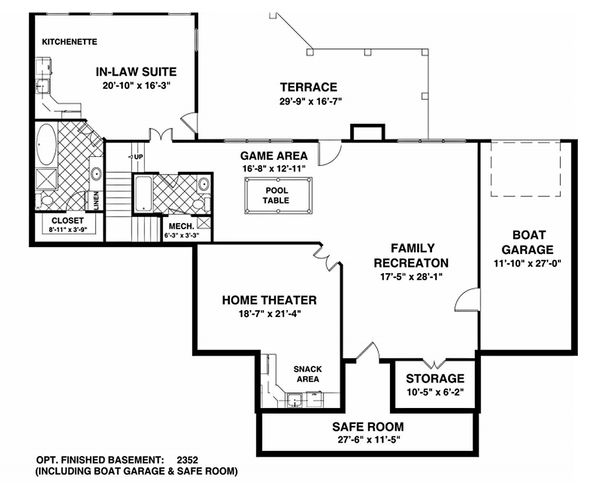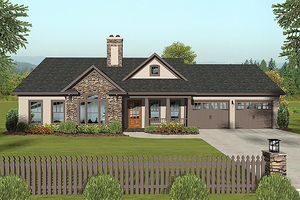- Jump to:
- All (5)
- Floor plans (3)
Phone: 1-888-447-1946
See our Terms & Conditions and Privacy Policy.
Use Code CTB2026
Residential Construction Guide
Learn Building Basics
This downloadable, 26-page guide is full of diagrams and details about plumbing, electrical, and more.
PLAN 56-589
This plan can be customized
Tell us about your desired changes so we can prepare an estimate for the design service. Click the button to submit your request for pricing, or call 1-888-447-1946 for assistance.
Plan Description
Floor Plans
Full Specs & Features
Dimension
Depth : 64' 6"
Height : 25' 4"
Width : 71' 1"
Area
Basement Unfinished: 2352 sq/ft height 9'
Bonus: 1535 sq/ft height 8'
First Floor: 2156 sq/ft height 9'
Ceiling
Bonus Ceiling : 8'
Main Ceiling : 9'
Roof
Primary Pitch : 8:12
Roof Framing : stick
Roof Type : shingle
Secondary Pitch : 10:12
Exterior Wall Framing
Exterior Wall Finish : Siding/Stone
Framing : 2"x4"
Additional Room Features
Family Room Keeping Room
Great Room Living Room
Play Flex Room
More
Empty Nester
Code Compliance
Irc 2006
Rooms
Bedroom 2:
150 sq/ft width 11' x depth 13' 8"
Bedroom 3:
148 sq/ft width 11' x depth 13' 6"
Deck:
230 sq/ft width 14' 2" x depth 16' 3"
Dining Room:
132 sq/ft width 11' x depth 12'
Family Room:
341 sq/ft width 15' 2" x depth 22' 6"
Garage:
719 sq/ft width 21' 2" x depth 34'
Kitchen:
width 14' 3" x depth 22' 6"
Living Room:
132 sq/ft width 11' x depth 12'
Master Suite:
343 sq/ft width 21' 2" x depth 16' 3"
Porch - Front:
215 sq/ft width 29' 4" x depth 6'
Porch - Screened:
187 sq/ft width 15' 2" x depth 11' 4"
What's Included In This Plan Set
- Foundation Plan(s): This page shows all necessary notations and dimensions including footings, support columns, walls, and excavated/unexcavated areas.
- Floor Plan(s): Detailed plans for each level showing room dimensions, wall partitions, windows and doors, fixture locations, and ceiling treatments.
- Exterior Elevations: All four sides
- Overhead Roof Plan(s): A view of the home from above showing roof pitch, peaks, valleys, and other details.
- Cross Section(s): A slice of the home from roof to foundation, showing relationships between floors, roof, and foundation.
- Electrical Plan(s): Most plans from this designer have this available
- Kitchen Cabinet Elevation(s): Detailed drawings of kitchen cabinet elevations
- Construction Notes / Detail(s): Shows basic parts and assemblies recommended for the home so the builder can see how things come together.
- Rendering(s): Artist rendering
- Specification(s): Includes general specifications, not specific to individual plans.
Plan Set
$1395.00
$1445.00
$1495.00
$1650.00
$1895.00
Foundation
$0.00
$0.00
$350.00
$350.00
Framing
$0.00
$350.00
Additional Options
$295.00
$70.00
$750.00
$100.00
$39.00
$100.00
$295.00
$1500.00
* Alternate Foundations may take time to prepare.
** Options with a fee may take time to prepare. Please call to confirm.
