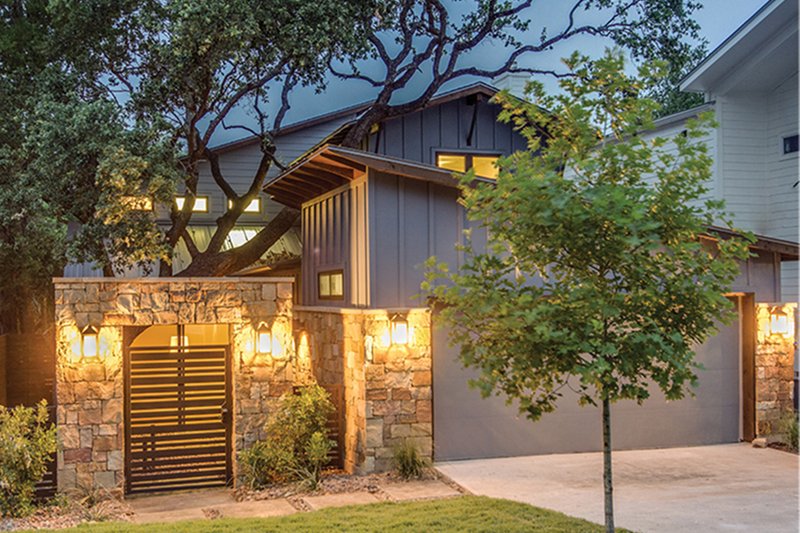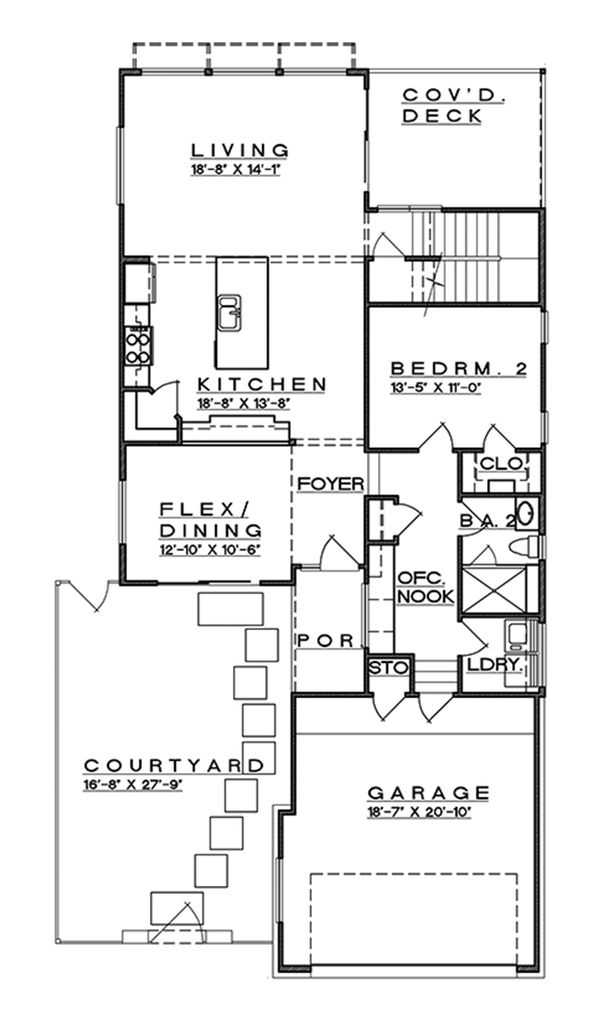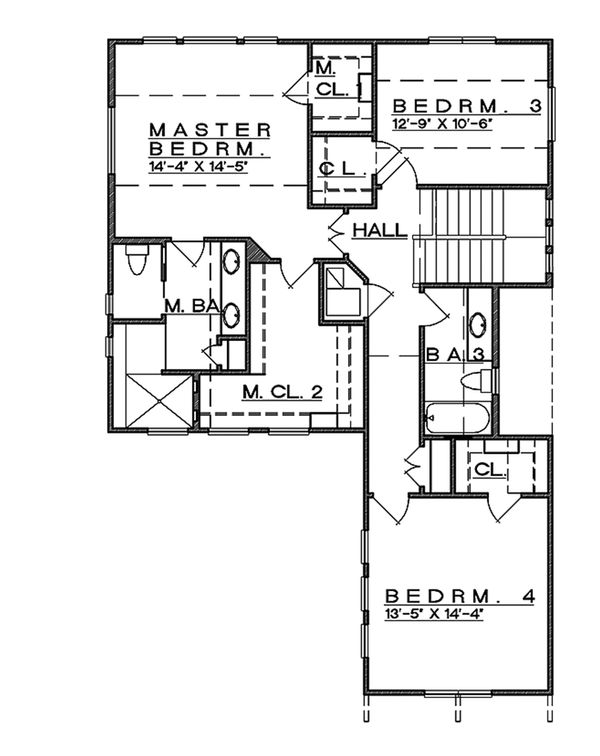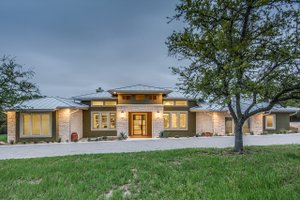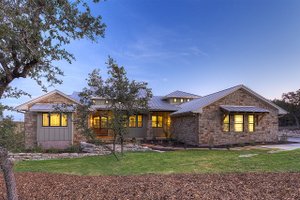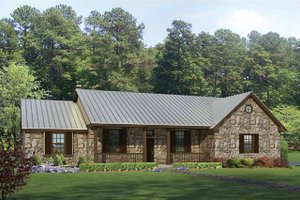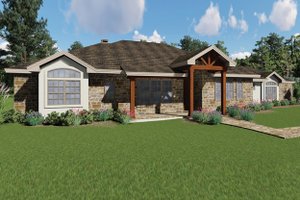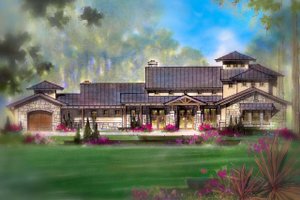- Jump to:
- All (12)
- Floor plans (2)
Key Specs
2400
sq ft
4
Beds
3
Baths
2
Floors
2
Garages
Phone: 1-888-447-1946
See our Terms & Conditions and Privacy Policy.
Use Code CTB2026
Residential Construction Guide
Learn Building Basics
This downloadable, 26-page guide is full of diagrams and details about plumbing, electrical, and more.
PLAN 935-7
This plan can be customized
Tell us about your desired changes so we can prepare an estimate for the design service. Click the button to submit your request for pricing, or call 1-888-447-1946 for assistance.
Plan Description
Floor Plans
Full Specs & Features
Dimension
Depth : 70'
Height : 27' 5"
Width : 33'
Area
First Floor: 1276 sq/ft
Garage: 460 sq/ft
Second Floor: 1124 sq/ft
Roof
Primary Pitch : 4/12
Roof Framing : Truss
Roof Type : Composition
Secondary Pitch : 6/12
Exterior Wall Framing
Exterior Wall Finish : Stone/Siding
Framing : 2 x 4; 2x6
Bedroom Features
Main Floor Bedrooms
Upstairs Bedrooms
Upstairs Master Bedrooms
Walk In Closet
Kitchen Features
Kitchen Island
Walk In Pantry Cabinet Pantry
Additional Room Features
Great Room Living Room
Main Floor Laundry
Play Flex Room
Garage Features
Front Entry Garage
Lot Characteristics
Suited For Narrow Lot
Outdoor Spaces
Courtyard
Covered Front Porch
Covered Rear Porch
Rooms
Bedroom 2:
148 sq/ft width 13' 5" x depth 11'
Bedroom 3:
134 sq/ft width 12' 9" x depth 10' 6"
Bedroom 4:
192 sq/ft width 13' 5" x depth 14' 4"
Covered Front Porch:
54 sq/ft
Flex/ Dining:
135 sq/ft width 12' 10" x depth 10' 6"
Front Courtyard:
463 sq/ft width 16' 8" x depth 27' 9"
Garage:
460 sq/ft width 18' 7" x depth 20' 10"
Kitchen:
255 sq/ft width 18' 8" x depth 13' 8"
Living:
263 sq/ft width 18' 8" x depth 14' 1"
Master Bedroom:
207 sq/ft width 14' 4" x depth 14' 5"
Rear Covered Deck:
148 sq/ft
What's Included In This Plan Set
- Foundation Plan(s): Thoroughly noted and dimensioned plan showing all necessary footings, piers, columns, and foundation walls.
- Floor Plan(s): Detailed plans for each level showing room names, dimensions, wall thicknesses, door and window sizes and locations, kitchen cabinet and appliance configuration, and bathroom plumbing fixture locations.
- Exterior Elevations: Views of all four sides of the house showing exterior materials.
- Interior Elevations: Detailed views of all cabinets, and other elements as required.
- Overhead Roof Plan(s): A guide to the geometry of the roof, as well as pitch and overhang details.
- Cross Section(s): A vertical cutaway view of the house from roof to foundation.
- Electrical Plan(s): Plan for each level showing the location of lights, fans, electrical outlets, and switches, etc.
- Construction Notes / Detail(s): Shows basic parts and assemblies recommended for the home so the builder can see how things come together.
- Framing Detail(s): Ceiling framing: showing the size and layout of ceiling joists, beams, and headers, as well as the location of load bearing walls. Roof Framing: Plan showing size and layout of rafters, ridges, hips and valleys, as well as locations of necessary beams and brace points. If included, the framing layout is intended to be a suggested layout only. Design loads and weather conditions vary by region. As a result the size, spacing, and layout of all structural elements in this home design may need approval by a structural engineer or code official based on your specific site location.
- Structural Information: Structural Notes and Details: Review details from the engineer. (Plans are not stamped or sealed. Engineer comments or specs are based on review of the plans at the time of design.) Important: design loads and weather conditions vary by region. As a result the size, spacing, and layout of all structural elements in this home design may need approval by a structural engineer or code official based on your specific site location.
Plan Set
$1275.00
$1530.00
Foundation
$0.00
Additional Options
$212.50
$127.50
$85.00
$33.15
* Alternate Foundations may take time to prepare.
** Options with a fee may take time to prepare. Please call to confirm.


