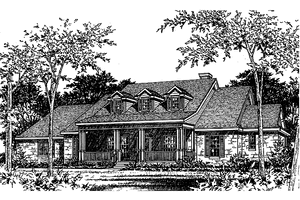- Jump to:
- All (2)
- Floor plans (1)
Phone: 1-888-447-1946
See our Terms & Conditions and Privacy Policy.
Use Code CTB2026
Residential Construction Guide
Learn Building Basics
This downloadable, 26-page guide is full of diagrams and details about plumbing, electrical, and more.
PLAN 472-438
This plan can be customized
Tell us about your desired changes so we can prepare an estimate for the design service. Click the button to submit your request for pricing, or call 1-888-447-1946 for assistance.
Plan Description
Floor Plans
Full Specs & Features
Dimension
Depth : 67' 2"
Height : 21'
Width : 68' 7"
Area
First Floor: 2591 sq/ft
Garage: 459 sq/ft
Porch: 273 sq/ft
Ceiling
Main Ceiling : 9'
Roof
Primary Pitch : 7:12
Roof Framing : Stick
Roof Type : Shingle
Secondary Pitch : 4:12
Exterior Wall Framing
Exterior Wall Finish : Stone/Stucco
Framing : Wood - 2x4
Bedroom Features
Main Floor Bedrooms
Main Floor Master Bedroom
Split Bedrooms
Walk In Closet
Kitchen Features
Walk In Pantry Cabinet Pantry
Additional Room Features
Den Office Study Computer
Garage Features
Side Entry Garage
Outdoor Spaces
Covered Front Porch
Covered Rear Porch
What's Included In This Plan Set
Note: Reproducible (PDF) and CAD plans are not available if building in Texas, Oklahoma, New Mexico, Louisiana, Tennessee, Arkansas, or Alabama. Architect must update and stamp all plans being sent to these states. Plans are drawn to a typical architectural scale and include:
- Foundation Plan(s): This page shows general notations and dimensions, including support columns, beam layouts and section cuts with typical details.
- Floor Plan(s): Detailed plan drawn at Typical Architectural Scale, for each level. Plan shows room dimensions, wall partitions, windows, cabinets and plumbing fixtures. On a separate page(s) it will show the locations of the electrical outlets and switches.
- Exterior Elevations: A 2D view of all four sides of the home. It shows and notates exterior materials, doors, windows and roof pitches.
- Overhead Roof Plan(s): A view of the home from above showing roof pitch, peaks, valleys, and other details.
- Cross Section(s): A vertical cutaway view of the home from roof to foundation, showing outline of framing, floor system and roofline.
- Construction Notes / Detail(s): Shows basic parts and assemblies recommended for the home so the builder can see how things come together.
Plan Set
$1500.00
$2500.00
Foundation
$0.00
$0.00
$250.00
$350.00
Framing
$0.00
$300.00
Additional Options
$300.00
$165.00
$295.00
$39.00
$165.00
* Alternate Foundations may take time to prepare.
** Options with a fee may take time to prepare. Please call to confirm.















