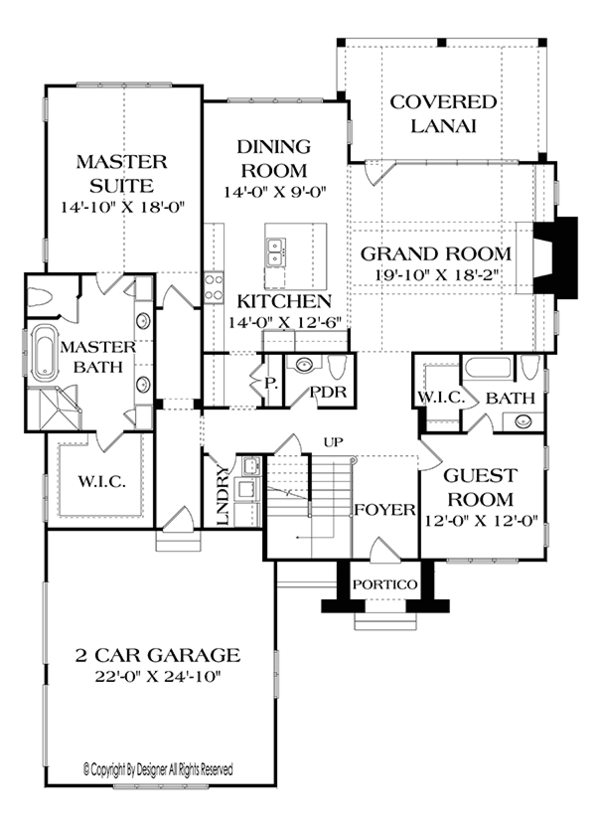- Jump to:
- All (7)
- Floor plans (2)
Phone: 1-888-447-1946
See our Terms & Conditions and Privacy Policy.
Use Code CTB2026
Residential Construction Guide
Learn Building Basics
This downloadable, 26-page guide is full of diagrams and details about plumbing, electrical, and more.
PLAN 453-637
This plan can be customized
Tell us about your desired changes so we can prepare an estimate for the design service. Click the button to submit your request for pricing, or call 1-888-447-1946 for assistance.
Plan Description
Floor Plans
Full Specs & Features
Dimension
Depth : 68' 6"
Height : 35' 3"
Width : 51'
Area
Bonus: 423 sq/ft
First Floor: 2115 sq/ft height 10'
Garage: 562 sq/ft
Second Floor: 836 sq/ft height 9'
Roof
Primary Pitch : 18:12
Roof Framing : Conventional
Roof Type : Composition
Secondary Pitch : 16:12
Exterior Wall Framing
Exterior Wall Finish : Stone/Stucco
Framing : Wood - 2x4
Bedroom Features
Fireplace
Guest Suite
Main Floor Master Bedroom
Split Bedrooms
Walk In Closet
Kitchen Features
Kitchen Island
Kitchenette Wet Bar
Walk In Pantry Cabinet Pantry
Additional Room Features
Great Room Living Room
Loft
Main Floor Laundry
Open Floor Plan
Storage Area
Unfinished Future Space
Vaulted / Cathedral Ceilings
Garage Features
Side Entry Garage
Outdoor Spaces
Balcony
Covered Rear Porch
Rooms
Covered Rear Lanai:
238 sq/ft
Dining Room:
126 sq/ft width 14' x depth 9'
Garage:
562 sq/ft width 22' x depth 24' 10"
Grand Room:
360 sq/ft width 19' 10" x depth 18' 2"
Guest Suite:
152 sq/ft width 12' x depth 12' 8"
Kitchen:
175 sq/ft width 14' x depth 12' 6"
Master Suite:
267 sq/ft width 14' 10" x depth 18'
Optional Bonus Area:
423 sq/ft width 12' 8" x depth 24' 10"
Suite 2:
245 sq/ft width 14' x depth 17' 6"
Suite 3:
139 sq/ft width 12' 2" x depth 11' 6"
What's Included In This Plan Set
- Foundation Plan(s): Dimensioned and detailed foundation plan (type as listed on home plan description). Typical foundation details, wall sections, and cornice details necessary for construction.
- Floor Plan(s): Dimensioned and detailed floor plans
- Exterior Elevations: Views of the home from all four sides showing exterior materials, roof slope, ridge heights, siding and trim notes.
- Overhead Roof Plan(s): A view of the home from above showing roof pitch, peaks, valleys, and other details.
- Cross Section(s): A slice of the home from roof to foundation, showing relationships between floors, roof, and foundation.
- Building Section(s): Shows the relationship between different levels, wall heights, and the overall building volume. May include details like foundation, framing, insulation, and finishes.
- Electrical Plan(s): Separate electrical plan (may be shown on floor plans in some cases). Shows the location of lights, receptacles, switches, etc.
- Construction Notes / Detail(s): Shows basic parts and assemblies recommended for the home so the builder can see how things come together.
- Framing Detail(s): Framing plans (framing may be shown on floor plans in some cases.) If included, the framing layout is intended to be a suggested layout only. Design loads and weather conditions vary by region. As a result the size, spacing, and layout of all structural elements in this home design may need approval by a structural engineer or code official based on your specific site location.
Plan Set
$1350.00
$1350.00
$2700.00
Foundation
$0.00
Framing
$0.00
Additional Options
$200.00
$50.00
$165.00
$295.00
$39.00
$165.00
$50.00
* Alternate Foundations may take time to prepare.
** Options with a fee may take time to prepare. Please call to confirm.




























