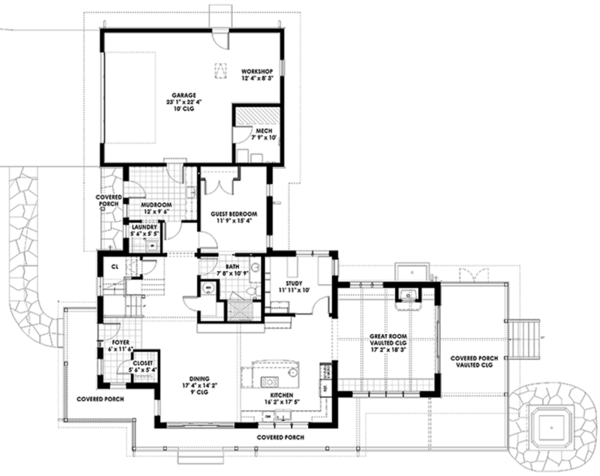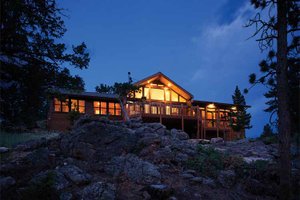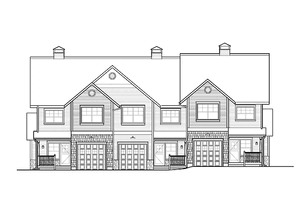- Jump to:
- All (24)
- Floor plans (2)
Key Specs
3219
sq ft
3
Beds
3
Baths
2
Floors
2
Garages
Phone: 1-888-447-1946
See our Terms & Conditions and Privacy Policy.
Use Code CTB2026
Residential Construction Guide
Learn Building Basics
This downloadable, 26-page guide is full of diagrams and details about plumbing, electrical, and more.
PLAN 1042-18
3219
sq ft
3
Beds
3
Baths
2
Floors
2
Garages
This plan can be customized
Tell us about your desired changes so we can prepare an estimate for the design service. Click the button to submit your request for pricing, or call 1-888-447-1946 for assistance.
Plan Description
Floor Plans
Full Specs & Features
Dimension
Depth : 83' 7"
Height : 26' 11"
Width : 73' 8"
Area
First Floor: 1987 sq/ft
Garage: 763 sq/ft
Second Floor: 1232 sq/ft
Roof
Primary Pitch : 6:12
Roof Framing : Combination Truss/Conventional
Roof Type : Metal
Secondary Pitch : 4:12
Exterior Wall Framing
Exterior Wall Finish : Siding/Stone
Framing : Wood - 2x6
Bedroom Features
Fireplace
Guest Suite
Upstairs Master Bedrooms
Walk In Closet
Kitchen Features
Kitchen Island
Kitchenette Wet Bar
Additional Room Features
Den Office Study Computer
Great Room Living Room
Loft
Main Floor Laundry
Mud Room
Open Floor Plan
Vaulted / Cathedral Ceilings
Workshop
Garage Features
Front Entry Garage
Outdoor Spaces
Balcony
Courtyard
Covered Front Porch
Covered Rear Porch
Wrap Around Porch
Rooms
Covered Front Porch:
241 sq/ft
Covered Rear Porch:
676 sq/ft
Covered Side Porch:
145 sq/ft
Upper Level Balcony:
109 sq/ft
What's Included In This Plan Set
All plans are drawn at ¼” scale or larger and include :
- Foundation Plan: This page shows all necessary notations and dimensions including support columns, walls, and excavated/unexcavated areas.
- Exterior Elevations: Views of the home from all four sides showing exterior materials and measurements.
- Floor Plan(s): Detailed plans for each level showing room dimensions, wall partitions, windows and doors, etc.
- Cross Section: A slice of the home from roof to foundation, showing important details like stairs and wall construction.
- Overhead Roof Plan(s): A view of the home from above showing roof pitch, peaks, valleys, and other details.
- Construction Notes and Details: Shows the builder how things come together, like walls, the chimney, insulation, and more.
Plan Set
$1445.00
$2890.00
Foundation
$0.00
Framing
$0.00
Additional Options
$510.00
$85.00
$33.15
* Alternate Foundations may take time to prepare.
** Options with a fee may take time to prepare. Please call to confirm.































































