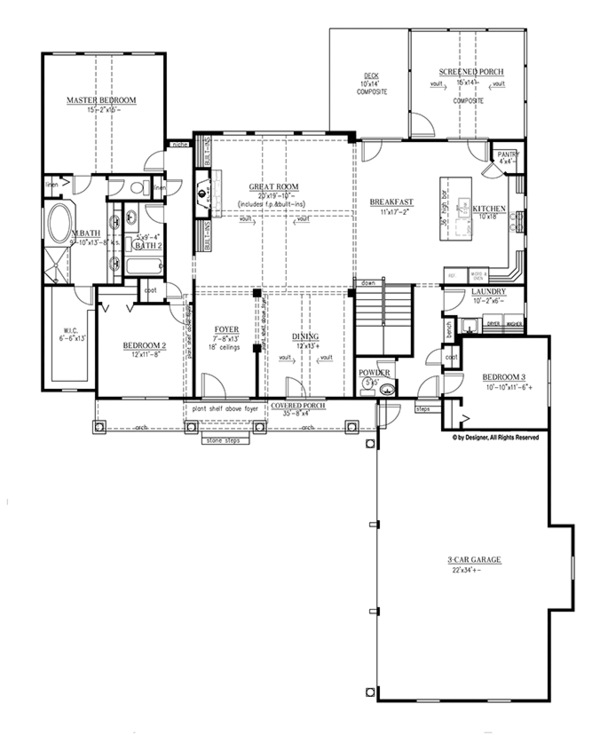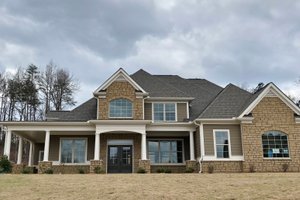- Jump to:
- All (23)
- Floor plans (2)
Phone: 1-888-447-1946
See our Terms & Conditions and Privacy Policy.
Use Code CTB2026
Residential Construction Guide
Learn Building Basics
This downloadable, 26-page guide is full of diagrams and details about plumbing, electrical, and more.
PLAN 437-69
This plan can be customized
Tell us about your desired changes so we can prepare an estimate for the design service. Click the button to submit your request for pricing, or call 1-888-447-1946 for assistance.
Plan Description
Floor Plans
Full Specs & Features
Dimension
Depth : 85' 4"
Height : 29' 2"
Width : 67' 6"
Area
Basement Living: 1510 sq/ft
Basement Unfinished: 787 sq/ft
First Floor: 2297 sq/ft
Garage: 821 sq/ft
Roof
Primary Pitch : 12:12
Roof Framing : Truss
Roof Type : Asphalt
Exterior Wall Framing
Exterior Wall Finish : Shingle/Siding
Framing : Wood - 2x4
Bedroom Features
Fireplace
Formal Dining Room
Main Floor Master Bedroom
Walk In Closet
Kitchen Features
Breakfast Nook
Kitchen Island
Kitchenette Wet Bar
Walk In Pantry Cabinet Pantry
Additional Room Features
Exercise Room
Family Room Keeping Room
Great Room Living Room
Hobby Rec Room Game Room
Main Floor Laundry
Mud Room
Open Floor Plan
Sunroom
Vaulted / Cathedral Ceilings
Outdoor Spaces
Courtyard
Covered Front Porch
Deck
Screened Porch
Rooms
Bath 2:
47 sq/ft width 5' x depth 9' 4"
Bath 3:
53 sq/ft width 5' x depth 10' 6"
Bedroom 2:
140 sq/ft width 12' x depth 11' 8"
Bedroom 3:
125 sq/ft width 10' 10" x depth 11' 6"
Bedroom 4:
179 sq/ft width 12' 6" x depth 14' 4"
Billiard Room:
386 sq/ft width 21' 8" x depth 17' 10"
Breakfast:
189 sq/ft width 11' x depth 17' 2"
Covered Front Porch:
143 sq/ft width 35' 8" x depth 4'
Covered Rear Patio:
350 sq/ft width 25' x depth 14'
Deck:
140 sq/ft width 10' x depth 14'
Dining Room:
156 sq/ft width 12' x depth 13'
Exercise Room:
182 sq/ft width 13' x depth 14'
Foyer:
100 sq/ft width 7' 8" x depth 13'
Garage:
821 sq/ft width 22' x depth 34'
Great Room:
397 sq/ft width 20' x depth 19' 10"
Kitchen:
180 sq/ft width 10' x depth 18'
Laundry:
61 sq/ft width 10' 2" x depth 6'
Master Closet:
85 sq/ft width 6' 6" x depth 13'
Master Bath:
134 sq/ft width 9' 10" x depth 13' 8"
Master Bedroom:
228 sq/ft width 15' 2" x depth 15'
Pantry:
16 sq/ft width 4' x depth 4'
Powder Room:
25 sq/ft width 5' x depth 5'
Rec Room Kitchen:
96 sq/ft width 12' x depth 8'
Recreation Room:
407 sq/ft width 20' 6" x depth 19' 10"
Screened Porch:
210 sq/ft width 15' x depth 14'
Unfinished/Mechanical:
787 sq/ft
What's Included In This Plan Set
Please note: This designer has the following the zip code restrictions: 30041, 30501, 30504, 30506, 30542, and 30566.
Plans are typically drawn to ¼” scale and include:
- Foundation Plan(s): The foundation page shows concrete walls, footings, pads, posts, beams, bearing walls, and any retaining wall info (schematic only). Typical wall section details are shown for various footings. On plans drawn as walk out basements, if you choose the optional slab foundation, the slab foundation will not be reflected in the exterior elevations.
- Floor Plan(s): Dimensioned exterior and interior wall framing along with labeled windows/doors sizes in each room of home. Wall heights are indicated for each level. Room sizes are indicated and any beams, posts and structural bearing points are called out.
- Exterior Elevations: Plans include detailed front, sides, and rear exterior drawings. These drawings give notes on all exterior materials and finishes (siding, brick, stone, etc).
- Overhead Roof Plan(s): Roof plan showing all hips, ridges, and valleys along with slope directions are indicated. Structural members are sized and called out if applicable.
- Cross Section(s): A slice of the home from roof to foundation, showing relationships between floors, roof, and foundation.
- Building Section(s): Building sections show changes in floor, ceiling, or roof height, and the relationship of one level to another. Some plans will have additional cross-sections and details as needed for displaying any special framing details applicable to the design.
- Electrical Plan(s): The floorplans include an electrical legend, electrical fittings, lights, and outlets are shown.
- Construction Notes / Detail(s): Shows basic parts and assemblies recommended for the home so the builder can see how things come together.
- Code Drawn To: Plans meet the requirements of the ‘International Residential Code’ (year may vary). Compliance with further standards may need to be incorporated into your plan set, depending the requirements of your local/state building department — these typically are done locally.
Plan Set
$1550.00
$1750.00
Foundation
$0.00
Framing
$0.00
Additional Options
$200.00
$165.00
$395.00
$39.00
$165.00
* Alternate Foundations may take time to prepare.
** Options with a fee may take time to prepare. Please call to confirm.




























































