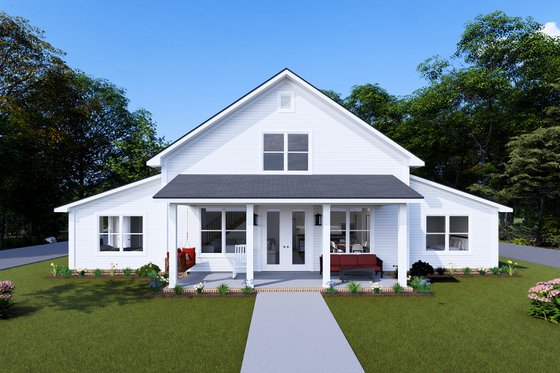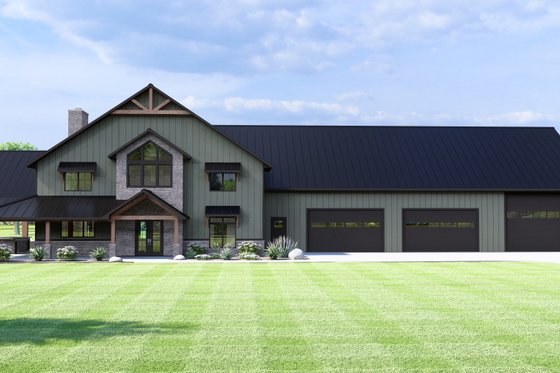By Courtney Pittman
We’re back with another round of barndominium plans! What do they have in common? The plans below boast modern details like island kitchens and hardworking mudrooms. They also show off attractive exteriors with big porches. Here are some of our favorite 5 bedroom 3 bath barndominium floor plans (along with some 4 bedroom designs).
Discover our collection of barndominium floor plans here.
Barndominium Plan with Bunk Room
 Barndominium Plan with Bunk Room - Front Exterior
Barndominium Plan with Bunk Room - Front Exterior
 Barndominium Plan with Bunk Room - Main Level
Barndominium Plan with Bunk Room - Main Level
 Barndominium Plan with Bunk Room - Upper Level
Barndominium Plan with Bunk Room - Upper Level
If you’re in need of a timeless and welcoming barndominium plan – look no further. This classic design turns heads with a metal gable roof, vertical siding, and a wraparound porch. A three-car garage gives you plenty of room for storage.
Inside, the roomy layout places the island kitchen at the heart of the home. Nearby, the two-story living room features a corner fireplace and opens to the dining nook. Note the built-in bench in the mudroom. Located on the main level, the primary suite shines with a generous shower (with a seat) and not one, but two walk-in closets. Don’t miss the cool bunk room, the loft, and the bonus room on the second floor.
One-Story Barndominium Floor Plan
 One-Story Barndominium Floor Plan - Front Exterior
One-Story Barndominium Floor Plan - Front Exterior
 One-Story Barndominium Floor Plan - Main Level
One-Story Barndominium Floor Plan - Main Level
A four-corner footprint, metal siding, and a metal gable roof deliver barndominium curb appeal to this simple design. We love the two-car garage and the carport. Unwind on the covered back porch.
French doors lead to the living room/dining area, which opens to the generous island kitchen. Check out the walk-in pantry. Keep items organized in the handy mudroom. The luxe primary suite features an extra-big closet with an island. A game room offers versatility.
Barndo Plan with Breezeway
 Barndo Plan with Breezeway - Front Exterior
Barndo Plan with Breezeway - Front Exterior
 Barndo Plan with Breezeway - Main Level
Barndo Plan with Breezeway - Main Level
This head-turning barndominium floor plan combines functionality and comfort. The open layout fosters a relaxed living atmosphere, with the island kitchen seamlessly connecting the dining area and the living room. The spacious pantry makes it easy to keep groceries organized.
A bedroom, a full bath, and an office rest on the right side of the plan. Just across the breezeway, the primary suite enjoys direct access to the laundry room. Two bedrooms share a full bath nearby. Front and rear porches complete this design.
Main-Level Primary Suite
 Main-Level Primary Suite - Front Exterior
Main-Level Primary Suite - Front Exterior
 Main-Level Primary Suite - Main Level
Main-Level Primary Suite - Main Level
 Main-Level Primary Suite - Upper Level
Main-Level Primary Suite - Upper Level
Here’s a barndominium floor plan that effortlessly blends barn-inspired style with contemporary living. Take in the view on the wide front porch. At the back of the plan, a garage is ready to hold up to three vehicles.
The great room opens to the island kitchen and the dining area. The main-level primary suite offers a quiet retreat with a spa-like bath and a large walk-in closet.
Five-Bedroom Barndominium Floor Plan
 Five-Bedroom Barndominium Floor Plan - Front Exterior
Five-Bedroom Barndominium Floor Plan - Front Exterior
 Five-Bedroom Barndominium Floor Plan - Main Level
Five-Bedroom Barndominium Floor Plan - Main Level
 Five-Bedroom Barndominium Floor Plan - Upper Level
Five-Bedroom Barndominium Floor Plan - Upper Level
This five-bedroom barndominium floor plan exudes country style with metal siding, a gable roof, a breezeway, and a welcoming front porch. Don’t worry, inside is just as good. The kitchen island offers an uninterrupted view into the two-story great room.
The first-floor primary suite is enhanced by a walk-in shower and an extra-big closet. A dining room and an office sit on either side of the entry. The expansive garage includes dedicated space for two vehicles. Enjoy more outdoor living on the rear porch.
Builder-Friendly Barndo Plan
 Builder-Friendly Barndo Plan - Front Exterior
Builder-Friendly Barndo Plan - Front Exterior
 Builder-Friendly Barndo Plan - Main Level
Builder-Friendly Barndo Plan - Main Level
 Builder-Friendly Barndo Plan - Upper Level
Builder-Friendly Barndo Plan - Upper Level
Here’s a builder-friendly plan that embodies the essence of barndominium charm. From the inviting front porch to the spacious open layout, this design is all about easy living. A sizable pantry keeps groceries neat and organized, while a kitchen island effortlessly connects to the great room.
The primary suite and a guest bedroom reside on the first floor. Upstairs, two bedrooms and a loft share a full bath.
Wraparound Porch
 Wraparound Porch - Front Exterior
Wraparound Porch - Front Exterior
If you adore the popular barn-inspired look, take a look at this must-see design. A wraparound porch, board-and-batten siding, and a gable roof deliver rustic curb appeal. Inside, a vaulted ceiling and a wood-burning fireplace highlight the open great room.
The primary suite is quietly tucked away at the back of the plan and features dual sinks, a custom shower, a separate tub, and ample closet space. Each secondary bedroom includes a walk-in closet. You’ll find plenty of room for storage in the three-car garage.
Barndominium Plan with Loft
 Barndominium Plan with Loft - Front Exterior
Barndominium Plan with Loft - Front Exterior
 Barndominium Plan with Loft - Main Level
Barndominium Plan with Loft - Main Level
 Barndominium Plan with Loft - Upper Level
Barndominium Plan with Loft - Upper Level
This barndominium plan encourages relaxed living with an airy layout and thoughtful amenities. The kitchen takes center stage with a big island that serves the dining room and the living room. Built-in shelves and a counter highlight the pantry.
A barn door delivers style and hides the luxe bath in the primary suite. Additional details include a versatile loft, a wraparound porch, and a walk-in closet in each bedroom.
Barndo Plan with Screened Porch



Welcoming and practical, this five-bedroom barndominium plan is ready for modern living with thoughtful details. In the kitchen, a curved bar opens to the great room, where a corner fireplace warms up chilly evenings. The primary suite rests on the main level (making it easy to age in place) and features two closets.
You'll find ample room for storage and organization in the four-car garage. A large front porch and a screened back porch deliver plentiful outdoor enjoyment.
Barn-Inspired Plan with RV Storage
 Barn-Inspired Plan with RV Storage - Front Exterior
Barn-Inspired Plan with RV Storage - Front Exterior
 Barn-Inspired Plan with RV Storage - Main Level
Barn-Inspired Plan with RV Storage - Main Level
 Barn-Inspired Plan with RV Storage - Upper Level
Barn-Inspired Plan with RV Storage - Upper Level
A must-see exterior and practical touches make this barn-inspired plan stand out. The streamlined layout puts the main living areas at the heart of the home. In the two-story living room, garage doors frame the double-sided fireplace and open to a covered porch.
Don't miss the outdoor kitchen. The five-car garage shows off a shop area, room for an RV, a dedicated storage room, and a bathroom with a shower. Other fun features include a wet bar, a versatile den, a loft, and a home office.
Clever Amenities
 Clever Amenities - Front Exterior
Clever Amenities - Front Exterior
Delivering luxury in 3,479 square feet, this five-bedroom barndominium plan gives you clever amenities throughout. Large front and rear porches deliver country charm. Inside, the kitchen is anchored by an island with a snack bar and overlooks the vaulted great room and the dining area.
On the left side of the plan, the primary wing enjoys privacy, an extra-big walk-in closet, and optional access to the laundry room. Four more bedrooms and two baths rest on the right, along with a flexible living room. A shop area highlights the four-car garage.









