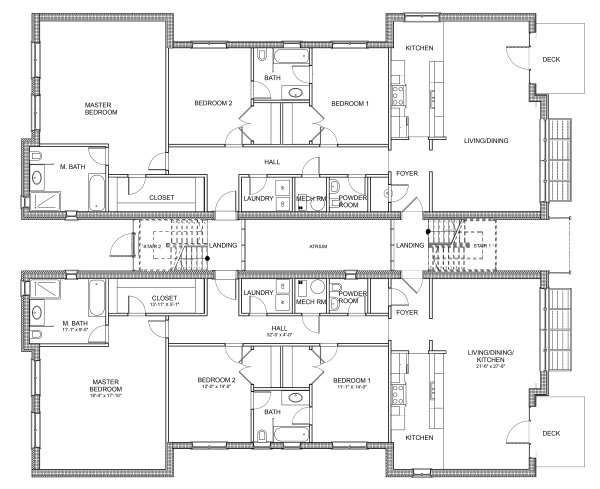Don't lose your saved plans! Create an account to access your saves whenever you want.
See our Terms & Conditions and Privacy Policy.
- Jump to:
- All (5)
- Floor plans (1)
Get Personalized Help
We do our best to get back to you within 24 - 48 business hours.
Need an answer faster? Call now...
Phone: 1-888-447-1946
Phone: 1-888-447-1946
Hours:
Ready for Your Call 7 Days a Week
Every Day 7 am - 8:30 pm Eastern
See our Terms & Conditions and Privacy Policy.
Wow!
Cost to Build Reports
Only $1.99 Right Now
Use Code CTB2026
Use Code CTB2026
Our Cost to Build Report gives you a personalized estimate for building your home, based on your location, plan, and materials.
Get Cost To Build Report
Limit one per order.
Residential Construction Guide
Learn Building Basics
This downloadable, 26-page guide is full of diagrams and details about plumbing, electrical, and more.
PLAN 535-4
This plan can be customized
Tell us about your desired changes so we can prepare an estimate for the design service. Click the button to submit your request for pricing, or call 1-888-447-1946 for assistance.
Plan Description
The building is designed as a multi-family unit with central entries, open decks and generous living areas. Each of the six 1,035 sf units has 3 bedrooms and 2.5 baths. Natural light floods the units from 3 directions offering natural ventilation and open views. The exterior walls are designed for, green wall construction, typical with well insulated, ICF wall products. The roof design is suitable for solar panels or wind turbines.
Floor Plans
Full Specs & Features
Dimension
Depth : 77'
Height : 37'
Width : 68'
Area
Main Floor : 2070 sq/ft
* Total Square Footage typically only includes conditioned space and does not include garages, porches, bonus rooms, or decks.
Ceiling
Main Ceiling : 9'
Exterior Wall Framing
Exterior Wall Finish : ICF
Icf
Bedroom Features
Walk In Closet
Additional Room Features
Great Room Living Room
Outdoor Spaces
Grill Deck Sundeck
What's Included In This Plan Set
All plans are drawn at ¼” scale or larger and include :
- Foundation Plan: This page shows all necessary notations and dimensions including support columns, walls, and excavated/unexcavated areas.
- Exterior Elevations: Views of the home from all four sides showing exterior materials and measurements.
- Floor Plan(s): Detailed plans for each level showing room dimensions, wall partitions, windows and doors, etc.
- Cross Section: A slice of the home from roof to foundation, showing important details like stairs and wall construction.
- Overhead Roof Plan(s): A view of the home from above showing roof pitch, peaks, valleys, and other details.
- Construction Notes and Details: Shows the builder how things come together, like walls, the chimney, insulation, and more.
Questions? Call 1-888-447-1946
Plan Set
PDF Set:
$2700.00
$2700.00
PDF plan sets are best for fast electronic delivery and inexpensive local printing.
CAD Set:
$5400.00
$5400.00
For use by design professionals to make substantial changes to your house plan and inexpensive local printing.
Foundation
Basement:
$0.00
$0.00
Ideal for level lot, lower level of home partially or fully underground.
Additional Options
Additional Construction Sets:
$100.00
$100.00
Additional hard copies of the plan (can be ordered at the time of purchase and within 90 days of the purchase date).
Audio Video Design:
$100.00
$100.00
Receive an overlay sheet with suggested placement of audio and video components.
Construction Guide:
$39.00
$39.00
Educate yourself about basic building ideas with these four detailed diagrams that discuss electrical, plumbing, mechanical, and structural topics.
Lighting Design:
$200.00
$200.00
Receive an overlay sheet with suggested placement of lighting fixtures.
* Alternate Foundations may take time to prepare.
** Options with a fee may take time to prepare. Please call to confirm.
Unless you buy an “unlimited” plan set or a multi-use license you may only build one home from a set of plans. Please call to verify if you intend to build more than once. Plan licenses are non-transferable and cannot be resold.
























