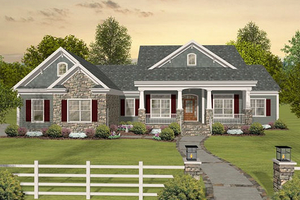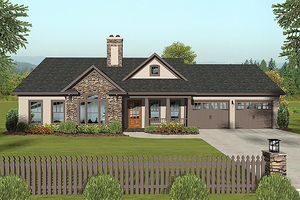- Jump to:
- All (11)
- Floor plans (1)
Phone: 1-888-447-1946
See our Terms & Conditions and Privacy Policy.
Use Code CTB2026
Residential Construction Guide
Learn Building Basics
This downloadable, 26-page guide is full of diagrams and details about plumbing, electrical, and more.
PLAN 56-141
This plan can be customized
Tell us about your desired changes so we can prepare an estimate for the design service. Click the button to submit your request for pricing, or call 1-888-447-1946 for assistance.
Plan Description
Floor Plans
Full Specs & Features
Dimension
Depth : 56' 6"
Height : 21'
Width : 55' 8"
Area
Bonus: 263 sq/ft
First Floor: 1787 sq/ft
Ceiling
Main Ceiling : 9'
Roof
Primary Pitch : 7:12
Roof Framing : Conventional
Roof Type : Shingle
Exterior Wall Framing
Exterior Wall Finish : Brick
Framing : 2"x4"
Bedroom Features
Split Bedrooms
Walk In Closet
Kitchen Features
Breakfast Nook
Eating Bar
Additional Room Features
Master Sitting Area
Play Flex Room
Sunroom
Unfinished Future Space
Garage Features
Side Entry Garage
Lot Characteristics
Suited For Corner Lot
Suited For Sloping Lot
Suited For View Lot
Outdoor Spaces
Covered Front Porch
Screened Porch
Rooms
3rd BR Closet:
14 sq/ft width 7' 4" x depth 2'
Bedroom 2:
156 sq/ft width 13' x depth 12'
Bedroom 2 Closet:
14 sq/ft width 7' x depth 2'
Bedroom 3:
156 sq/ft width 13' x depth 12'
Bedroom 3 Closet:
14 sq/ft width 7' x depth 2'
Bonus Room - Finished:
247 sq/ft width 12' 2" x depth 20' 4"
Breakfast Room:
93 sq/ft width 9' 4" x depth 10'
Deck:
144 sq/ft width 18' x depth 8'
Dining Room:
132 sq/ft width 11' x depth 12'
Foyer:
42 sq/ft width 6' 8" x depth 6' 4"
Garage:
433 sq/ft width 21' 4" x depth 20' 4"
Gathering Room:
291 sq/ft width 18' x depth 16' 2"
Hall Bathroom:
41 sq/ft width 8' 4" x depth 5'
Kitchen:
135 sq/ft width 12' 4" x depth 11'
Living Room:
291 sq/ft width 18' x depth 16' 2"
Master Bathroom:
99 sq/ft width 8' 4" x depth 12'
Master Bedroom:
319 sq/ft width 21' 4" x depth 15'
Master Closet:
55 sq/ft width 11' x depth 5'
Porch - Front:
115 sq/ft width 20' 4" x depth 5' 8"
Porch - Screened:
153 sq/ft width 18' x depth 8' 6"
What's Included In This Plan Set
- Foundation Plan(s): This page shows all necessary notations and dimensions including footings, support columns, walls, and excavated/unexcavated areas.
- Floor Plan(s): Detailed plans for each level showing room dimensions, wall partitions, windows and doors, fixture locations, and ceiling treatments.
- Exterior Elevations: All four sides
- Overhead Roof Plan(s): A view of the home from above showing roof pitch, peaks, valleys, and other details.
- Cross Section(s): A slice of the home from roof to foundation, showing relationships between floors, roof, and foundation.
- Electrical Plan(s): Most plans from this designer have this available
- Kitchen Cabinet Elevation(s): Detailed drawings of kitchen cabinet elevations
- Construction Notes / Detail(s): Shows basic parts and assemblies recommended for the home so the builder can see how things come together.
- Rendering(s): Artist rendering
- Specification(s): Includes general specifications, not specific to individual plans.
Plan Set
$1295.00
$1345.00
$1395.00
$1550.00
$1795.00
Foundation
$0.00
$350.00
$350.00
Framing
$0.00
$350.00
Additional Options
$295.00
$65.00
$750.00
$100.00
$39.00
$100.00
$295.00
$1500.00
* Alternate Foundations may take time to prepare.
** Options with a fee may take time to prepare. Please call to confirm.




































