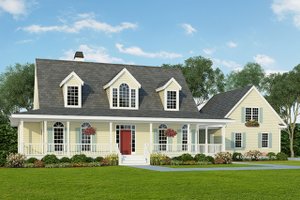- Jump to:
- All (4)
- Floor plans (3)
Phone: 1-888-447-1946
See our Terms & Conditions and Privacy Policy.
with Code CTB2025 (limit 1)
Residential Construction Guide
Learn Building Basics
This downloadable, 26-page guide is full of diagrams and details about plumbing, electrical, and more.
PLAN 1047-10
This plan can be customized
Tell us about your desired changes so we can prepare an estimate for the design service. Click the button to submit your request for pricing, or call 1-888-447-1946 for assistance.
Plan Description
Floor Plans
Full Specs & Features
Dimension
Depth : 77'
Height : 34'
Width : 25'
Area
Bonus: 792 sq/ft
First Floor: 1227 sq/ft
Second Floor: 1133 sq/ft
Roof
Primary Pitch : 11:12
Roof Framing : Conventional
Exterior Wall Framing
Exterior Wall Finish : Stucco
Framing : Wood - 2x6
Bedroom Features
Fireplace
Formal Dining Room
Guest Suite
Upstairs Master Bedrooms
Walk In Closet
Kitchen Features
Breakfast Nook
Additional Room Features
Den Office Study Computer
Great Room Living Room
Main Floor Laundry
Master Sitting Area
Unfinished Future Space
Garage Features
Rear Entry Garage
More
Jack & Jill Bath
Rooms
3rd BR Closet:
35 sq/ft width 5' x depth 7'
Bedroom 2:
143 sq/ft width 11' x depth 13'
Bedroom 2 Closet:
22 sq/ft width 4' 6" x depth 5'
Bedroom 3:
115 sq/ft width 10' 6" x depth 11'
Bedroom 3 Closet:
22 sq/ft width 4' 6" x depth 5'
Bedroom 4 Closet:
22 sq/ft width 4' 6" x depth 5'
Breakfast Room:
76 sq/ft width 8' 6" x depth 9'
Den/Office or Bedroom 1:
105 sq/ft width 10' x depth 10' 6"
Dining Room:
150 sq/ft width 10' x depth 15'
Foyer:
136 sq/ft width 10' 6" x depth 13'
Garage:
492 sq/ft width 20' 6" x depth 24'
Gathering Room:
280 sq/ft width 14' x depth 20'
Kitchen:
148 sq/ft width 8' 6" x depth 17' 6"
Master Bedroom:
195 sq/ft width 13' x depth 15'
Master Closet:
39 sq/ft width 6' x depth 6' 6"
Porch - Right:
154 sq/ft width 7' x depth 22'
Powder Room:
27 sq/ft width 4' 6" x depth 6'
Study:
120 sq/ft width 10' 6" x depth 11' 6"
Utility Room:
16 sq/ft width 3' x depth 5' 6"
What's Included In This Plan Set
All plans are drawn at ¼” scale or larger and include :
- Foundation Plan: Drawn to 1/4" scale, this page shows all necessary notations and dimensions including support columns, walls and excavated and unexcavated areas.
- Exterior Elevations: A blueprint picture of all four sides showing exterior materials and measurements.
- Floor Plan(s): Detailed plans, drawn to 1/4" scale for each level showing room dimensions, wall partitions, windows, etc. as well as the location of electrical outlets and switches.
- Cross Section: A vertical cutaway view of the house from roof to foundation showing details of framing, construction, flooring and roofing.
- Interior Elevations: Detailed drawings of kitchen cabinet elevations and other elements as required.
Plan Set
$1800.00
$1980.00
$1600.00
Foundation
$0.00
Framing
$0.00
Additional Options
$60.00
$100.00
$39.00
$100.00
$75.00
* Alternate Foundations may take time to prepare.
** Options with a fee may take time to prepare. Please call to confirm.






















