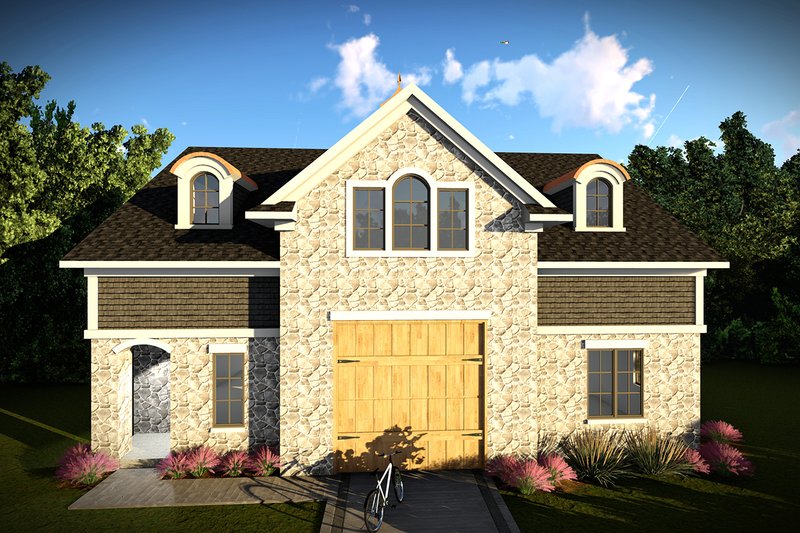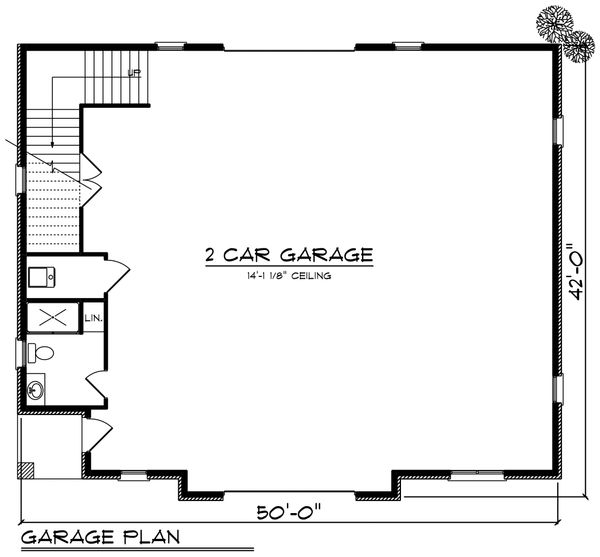- Jump to:
- All (4)
- Floor plans (2)
Phone: 1-888-447-1946
See our Terms & Conditions and Privacy Policy.
Residential Construction Guide
Learn Building Basics
This downloadable, 26-page guide is full of diagrams and details about plumbing, electrical, and more.
PLAN 70-1451
This plan can be customized
Tell us about your desired changes so we can prepare an estimate for the design service. Click the button to submit your request for pricing, or call 1-888-447-1946 for assistance.
Plan Description
Floor Plans
Full Specs & Features
Dimension
Depth : 42'
Height : 30' 8"
Width : 50'
Area
Garage : 2004 sq/ft
Upper Floor : 1191 sq/ft
Ceiling
Garage Ceiling : 14'
Roof
Primary Pitch : 10:12
Roof Framing : Truss
Roof Load : 47 psf
Roof Type : Shingle
Secondary Pitch : 8:12
Exterior Wall Framing
Exterior Wall Finish : Stone/Siding/Shingle
Framing : 2 x 6
Garage Features
Front Entry Garage
RV Garage
What's Included In This Plan Set
- Cover Sheet: Cover sheet with front rendering
- Foundation Plan(s): Foundation plans at 1/4" = 1' scale
- Floor Plan(s): Floor plans at 1/4" = 1' scale
- Exterior Elevations: Exterior elevations of all four views, front at 1/4" = 1' scale, rear and sides vary from 1/8" to 1/4" = 1' scale
- Overhead Roof Plan(s): A view of the home from above showing roof pitch, peaks, valleys, and other details.
- Cross Section(s): A slice of the home from roof to foundation, showing relationships between floors, roof, and foundation.
- Building Section(s): Building sections and details as required to construct the individual design
- Electrical Plan(s): Schematic electrical plans with suggested switch, outlet, and light fixture locations
- Kitchen Cabinet Elevation(s): Interior elevation of cabinets at 1/4" = 1' scale
- Construction Notes / Detail(s): Shows basic parts and assemblies recommended for the home so the builder can see how things come together.
- Specification(s): General specification design notes
Plan Set
$1238.00
$1288.00
$1552.00
$1552.00
$2476.00
Foundation
$0.00
Additional Options
$295.00
$80.00
$165.00
$395.00
$39.00
$165.00
$75.00
* Alternate Foundations may take time to prepare.
** Options with a fee may take time to prepare. Please call to confirm.





















