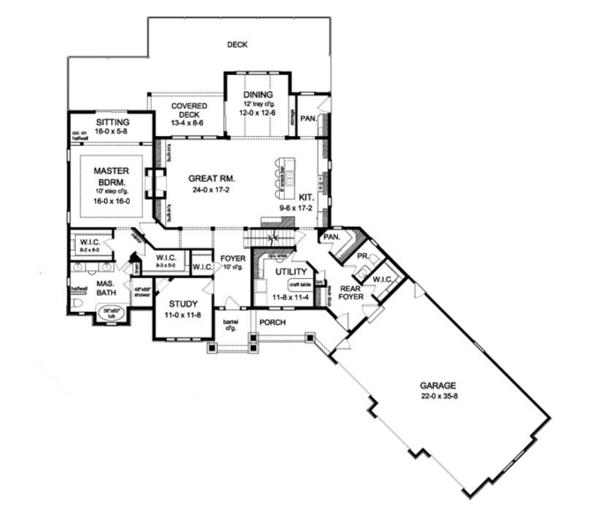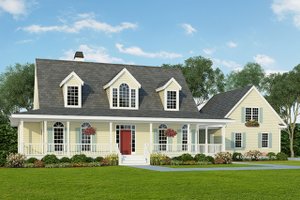- Jump to:
- All (5)
- Floor plans (2)
Phone: 1-888-447-1946
See our Terms & Conditions and Privacy Policy.
Use Code CTB2026
Residential Construction Guide
Learn Building Basics
This downloadable, 26-page guide is full of diagrams and details about plumbing, electrical, and more.
PLAN 1010-40
This plan can be customized
Tell us about your desired changes so we can prepare an estimate for the design service. Click the button to submit your request for pricing, or call 1-888-447-1946 for assistance.
Plan Description
Floor Plans
Full Specs & Features
Dimension
Depth : 93' 2"
Height : 31'
Width : 93' 7"
Area
Bonus: 280 sq/ft
Deck: 667 sq/ft
First Floor: 2321 sq/ft height 9'
Garage: 858 sq/ft height 9'
Porch: 131 sq/ft
Second Floor: 926 sq/ft height 9'
Roof
Primary Pitch : 12:12
Roof Framing : Combination Truss/Conventional
Roof Type : Asphalt
Exterior Wall Framing
Exterior Wall Finish : Brick/Shingle/Siding
Framing : Wood - 2x6
Bedroom Features
Fireplace
Formal Dining Room
Main Floor Master Bedroom
Split Bedrooms
Walk In Closet
Kitchen Features
Kitchen Island
Kitchenette Wet Bar
Walk In Pantry Cabinet Pantry
Additional Room Features
Den Office Study Computer
Great Room Living Room
Main Floor Laundry
Master Sitting Area
Mud Room
Open Floor Plan
Storage Area
Workshop
Garage Features
Front Entry Garage
Outdoor Spaces
Covered Front Porch
Deck
Rooms
Bedroom 2:
width 12' 2" x depth 11'
Bedroom 3:
width 10' 10" x depth 10'
Bedroom 4:
width 12' x depth 12' 8"
Bonus:
280 sq/ft
Deck:
width 13' 4" x depth 8' 6"
Dining:
width 12' x depth 12' 6"
Garage:
858 sq/ft width 22' x depth 35' 8"
Great Room:
width 24' x depth 17' 2"
Kitchen:
9 sq/ft width 7' 5" x depth 2'
Master Bedroom:
width 16' x depth 16'
Master Sitting:
width 16' x depth 5' 8"
Study:
width 11' x depth 11' 8"
Walk in closet:
width 8' 2" x depth 6'
Walk in closet:
width 9' 3" x depth 5'
What's Included In This Plan Set
- Foundation Plan(s): Drawn to 1/4" scale, this page shows all necessary notations and dimensions including support columns, walls and excavated and unexcavated areas.
- Floor Plan(s): Detailed plans, drawn to 1/4" scale for each level showing room dimensions, wall partitions, windows, etc.
- Exterior Elevations: A blueprint picture of all four sides showing exterior materials and measurements.
- Overhead Roof Plan(s): This shows roof rafter or trusses and how the roof is framed
- Cross Section(s): A vertical cutaway view of the house from roof to foundation showing details of framing, construction, flooring and roofing.
- Construction Notes / Detail(s): Shows basic parts and assemblies recommended for the home so the builder can see how things come together.
Plan Set
$1445.00
$1530.00
$2550.00
$425.00
Foundation
$0.00
Framing
$0.00
Additional Options
$63.75
$140.25
$335.75
$33.15
$140.25
$85.00
* Alternate Foundations may take time to prepare.
** Options with a fee may take time to prepare. Please call to confirm.


























