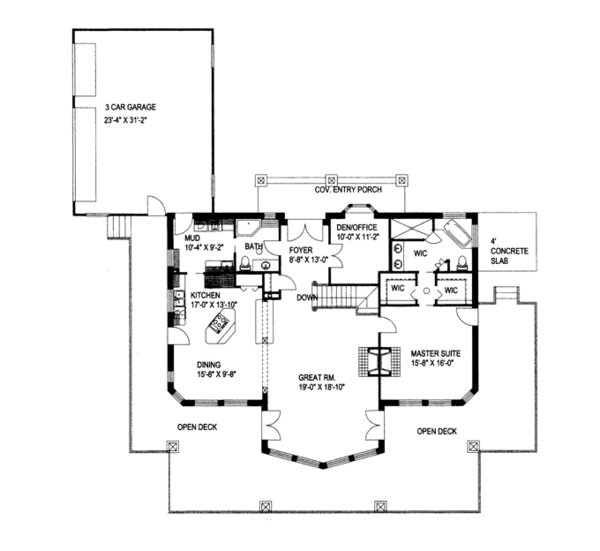- Jump to:
- All (5)
- Floor plans (2)
Phone: 1-888-447-1946
See our Terms & Conditions and Privacy Policy.
Use Code CTB2026
Residential Construction Guide
Learn Building Basics
This downloadable, 26-page guide is full of diagrams and details about plumbing, electrical, and more.
PLAN 117-840
This plan can be customized
Tell us about your desired changes so we can prepare an estimate for the design service. Click the button to submit your request for pricing, or call 1-888-447-1946 for assistance.
Plan Description
Floor Plans
Full Specs & Features
Dimension
Depth : 76'
Height : 30'
Width : 69'
Area
Basement Living: 1932 sq/ft height 8'
First Floor: 1939 sq/ft
Garage: 774 sq/ft
Ceiling
Lower Ceiling : 9'
Main Ceiling : 9'
Roof
Primary Pitch : 8:12
Roof Framing : Truss
Roof Type : Shingle
Exterior Wall Framing
Exterior Wall Finish : Shingle/Siding
Framing : ICF (Insulated Concrete Forms)
Bedroom Features
Fireplace
Main Floor Master Bedroom
Split Bedrooms
Walk In Closet
Kitchen Features
Kitchen Island
Kitchenette Wet Bar
Additional Room Features
Den Office Study Computer
Family Room Keeping Room
Great Room Living Room
Main Floor Laundry
Mud Room
Open Floor Plan
Vaulted / Cathedral Ceilings
Wine Cellar
Garage Features
Side Entry Garage
Outdoor Spaces
Covered Front Porch
Deck
Wrap Around Porch
Rooms
Bedroom 2:
width 15' 8" x depth 13' 4"
Covered Rear Deck:
774 sq/ft
Den/Office:
width 10' x depth 11' 2"
Dining Area:
width 15' 8" x depth 9' 8"
Family Room:
width 19' x depth 31' 5"
Foyer:
width 8' 8" x depth 13'
Front porch:
width 25' 1" x depth 6'
Garage:
774 sq/ft width 23' 4" x depth 31' 2"
Great Room:
width 19' x depth 18' 10"
Kitchen:
width 17' x depth 13' 10"
Master Suite:
width 15' 8" x depth 16'
Mechanical Room:
width 15' 8" x depth 9' 6"
Mud Room/Laundry:
width 10' 4" x depth 9' 2"
Sitting Area:
width 15' 8" x depth 20' 6"
Wine Storage:
width 15' 8" x depth 12' 2"
What's Included In This Plan Set
- Foundation Plan(s): Footing locations, foundation details, etc.
- Floor Plan(s): Layout of floor plan, window/door schedule, interior and exterior dimensions
- Exterior Elevations: Exterior on all four sides, siding notes, roof pitches, garage door heights, etc.
- Overhead Roof Plan(s): A view of the home from above showing roof pitch, peaks, valleys, and other details.
- Cross Section(s): Cut-through view of home. Shows foundation, insulation, wall construction, ceiling heights, etc.
- Electrical Plan(s): Lighting, switches, electrical outlet placement throughout home.
- Detail Sheet(s): Additional structural details included in most log and ICF plans. Important: design loads and weather conditions vary by region. As a result the size, spacing, and layout of all structural elements in this home design may need approval by a structural engineer or code official based on your specific site location.
- Construction Notes / Detail(s): Referencing the entirety of the project.
- Framing Detail(s): Location of supporting walls and beams. Location/spacing of floor joists, floor framing details. Layout of roof, roof framing details, truss/rafter locations, connection details etc. If included, the framing layout is intended to be a suggested layout only. Design loads and weather conditions vary by region. As a result the size, spacing, and layout of all structural elements in this home design may need approval by a structural engineer or code official based on your specific site location.
Plan Set
$1610.75
$1772.25
$1772.25
$2426.75
Foundation
$0.00
Framing
$0.00
Additional Options
$165.75
$140.25
$335.75
$33.15
$140.25
* Alternate Foundations may take time to prepare.
** Options with a fee may take time to prepare. Please call to confirm.






















