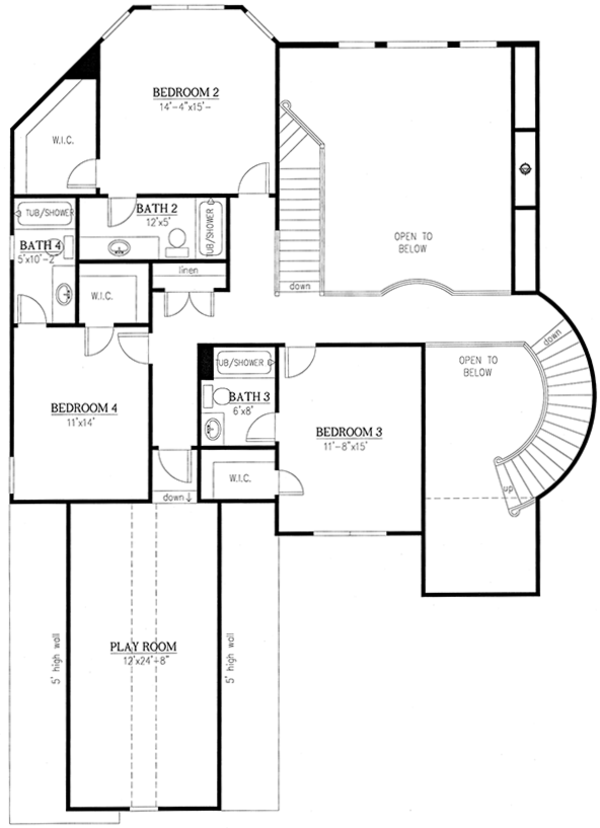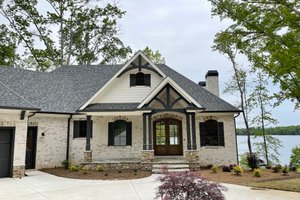- Jump to:
- All (32)
- Floor plans (2)
Phone: 1-888-447-1946
See our Terms & Conditions and Privacy Policy.
Use Code CTB2026
Residential Construction Guide
Learn Building Basics
This downloadable, 26-page guide is full of diagrams and details about plumbing, electrical, and more.
PLAN 437-81
This plan can be customized
Tell us about your desired changes so we can prepare an estimate for the design service. Click the button to submit your request for pricing, or call 1-888-447-1946 for assistance.
Plan Description
Floor Plans
Full Specs & Features
Dimension
Depth : 82'
Height : 35' 6"
Width : 83' 6"
Area
First Floor: 2928 sq/ft height 10'
Garage: 908 sq/ft
Porch: 234 sq/ft
Second Floor: 1443 sq/ft
Roof
Primary Pitch : 12:12
Roof Framing : Truss
Roof Type : Asphalt
Exterior Wall Framing
Exterior Wall Finish : Brick/Stone
Framing : Wood - 2x4
Bedroom Features
Fireplace
Formal Dining Room
Main Floor Master Bedroom
Split Bedrooms
Walk In Closet
Kitchen Features
Breakfast Nook
Kitchen Island
Kitchenette Wet Bar
Walk In Pantry Cabinet Pantry
Additional Room Features
Den Office Study Computer
Family Room Keeping Room
Great Room Living Room
Main Floor Laundry
Mud Room
Open Floor Plan
Vaulted / Cathedral Ceilings
Garage Features
Front Entry Garage
Side Entry Garage
Outdoor Spaces
Covered Front Porch
Covered Rear Porch
Deck
Rooms
Covered Front Porch:
47 sq/ft
Covered Garage Porch:
23 sq/ft
Covered Rear Porch:
164 sq/ft
What's Included In This Plan Set
Please note: This designer has the following the zip code restrictions: 30041, 30501, 30504, 30506, 30542, and 30566.
Plans are typically drawn to ¼” scale and include:
- Foundation Plan(s): The foundation page shows concrete walls, footings, pads, posts, beams, bearing walls, and any retaining wall info (schematic only). Typical wall section details are shown for various footings. On plans drawn as walk out basements, if you choose the optional slab foundation, the slab foundation will not be reflected in the exterior elevations.
- Floor Plan(s): Dimensioned exterior and interior wall framing along with labeled windows/doors sizes in each room of home. Wall heights are indicated for each level. Room sizes are indicated and any beams, posts and structural bearing points are called out.
- Exterior Elevations: Plans include detailed front, sides, and rear exterior drawings. These drawings give notes on all exterior materials and finishes (siding, brick, stone, etc).
- Overhead Roof Plan(s): Roof plan showing all hips, ridges, and valleys along with slope directions are indicated. Structural members are sized and called out if applicable.
- Cross Section(s): A slice of the home from roof to foundation, showing relationships between floors, roof, and foundation.
- Building Section(s): Building sections show changes in floor, ceiling, or roof height, and the relationship of one level to another. Some plans will have additional cross-sections and details as needed for displaying any special framing details applicable to the design.
- Electrical Plan(s): The floorplans include an electrical legend, electrical fittings, lights, and outlets are shown.
- Construction Notes / Detail(s): Shows basic parts and assemblies recommended for the home so the builder can see how things come together.
- Code Drawn To: Plans meet the requirements of the ‘International Residential Code’ (year may vary). Compliance with further standards may need to be incorporated into your plan set, depending the requirements of your local/state building department — these typically are done locally.
Plan Set
$1550.00
$1750.00
Foundation
$0.00
Framing
$0.00
Additional Options
$200.00
$165.00
$395.00
$39.00
$165.00
* Alternate Foundations may take time to prepare.
** Options with a fee may take time to prepare. Please call to confirm.














































































