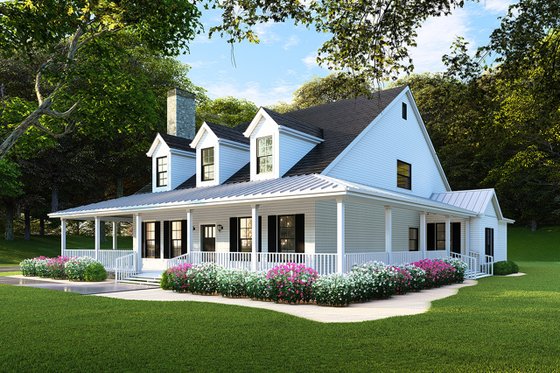By Courtney Pittman
Need extra room for the hustle and bustle of family life? With open floor plans, big kitchens, and convenient mudrooms, these smart designs are family-friendly and encourage easy living. By opting for larger combined spaces, the ins and outs of daily life (like cooking, eating, homework, and gathering together) become shared experiences. These best floor plans for families are full of open spaces and embrace a family-friendly lifestyle – we’re sure to have a plan that is just right for you.
Browse our collection of best floor plans for families
Bestselling Modern Farmhouse Plan
 Plan 51-1132
Plan 51-1132
This bestselling modern farmhouse plan feels fresh, from its metal roof to barn doors inside and a huge kitchen. The master suite gives you a view of the backyard, plus a luxurious private bathroom with double sinks, a tub with a view, and a separate shower. Work from home? A convenient office on the first level gives you plenty of privacy. Take in the scenic views on the front and rear porches.
Check out these DIY home office decor ideas from Country Living
Family House Plan with Traditional Details
 Plan 929-9
Plan 929-9
This cool house plan features traditional details throughout. The great room, kitchen, and dining area all open to one another and are located at the center of the home (under beautiful cathedral ceilings). Tucked away on the left side of the floor plan, the master suite (which features a large master bath and two walk-in-closets) is located away from the other bedrooms.
You will find two more bedrooms and a bathroom on the right side of the home. Also on the main level is a fourth bedroom/study that could be used as a home office, playroom, or guest suite.
Relax on the broad screened porch (pictured above) at the back of the home. A bonus room on the second level provides even more livable space for the family.
Family-Friendly Craftsman Style Home

Arched wood gable braces enhance the character and deliver major curb appeal to this Craftsman style house plan. An open floor plan creates seamless flow between the main living areas, making it easy to roam around.
With the master suite residing away from the other bedrooms, parents can easily escape to their own private oasis at the end of a long day. Great weather? Kick back and relax on the screened porch, the rear porch (with skylights), or the large patio.
Take a look at these great room ideas from House Beautiful
Country House Plan with Wrap Around Porch

This beautiful country style home design offers a large wrap around front porch and features a side-loading, three-car garage. Inside, the family can gather around the cozy fireplace in the great room (which opens to the kitchen for added convenience). The open kitchen features a large island bar (that seats up to five), a walk-in pantry, breakfast nook, dining room, and access to the grilling porch. With two walk-in closets, a large soaking tub, and a corner glass shower, the master suite is made for comfort and relaxation.
Three more bedrooms are located in the back corner of the house. Upstairs, a sizable game room area could be used as a guest suite, home office, or media room.
Modern Meets Traditional

Graced with an abundance of windows, this modern-meets-traditional exterior boasts stylish stone accents, interesting roof lines, and a welcoming front porch. You’ll never lack for style or sunshine in this home design that is perfect for a growing family. The timeless design merges a variety of classic architectural influences and fits perfectly into any neighborhood.
Inside, an abundance of windows flood the open floor plan with natural light. Beyond the custom front door with its eye-catching sidelights, is 2,350 square feet of smart living space on the first level. With the island kitchen, hearth room, and living room all opening to one another (pictured above), homeowners can move between spaces effortlessly.
On the second level, a large master suite invites relaxation and rest (and includes built-ins, a master bath with double vanities, and two walk-in closets). Also upstairs is a loft, laundry room, and two additional family bedrooms. Other highlights we love: the convenient home management center (perfect for keeping your family life organized), a private study, a guest room, a billiards and refreshments area, a home theater, and two rear patios (one covered and one open-air, above).
Family Farmhouse Plan

It’s all about porch-living with this family-friendly, 1,963-square-foot farmhouse design. A breezeway provides a covered transition from the two-car garage (with a big bonus room available for later expansion upstairs) into the main home.
Skylights and a bay window create a bright and cheerful breakfast nook, right next to the island kitchen and open great room. French doors connect the great room and rear deck and patio. The master suite resides on the main level and showcases a walk-in closet and access to the back deck. Upstairs, you will find two bedrooms and a bathroom.
Two-Story Modern Farmhouse Plan with Open Floor Plan

Generously sized bedrooms and an open floor plan create everyday comfort in this two-story farmhouse design. The large great room opens to a vast grilling porch (with decks on either side), and a screened porch on the left (with extra storage on the right). An extra-spacious laundry room makes chores less of a hassle and provides easy storage space (could also be used as a mudroom). Accommodating snacks and relaxed meals, the spacious eating bar in the kitchen seats up to five.
The master suite is located on the first level for convenience, while kids can enjoy two bedrooms (with walk-in closets) and a bathroom upstairs.



























