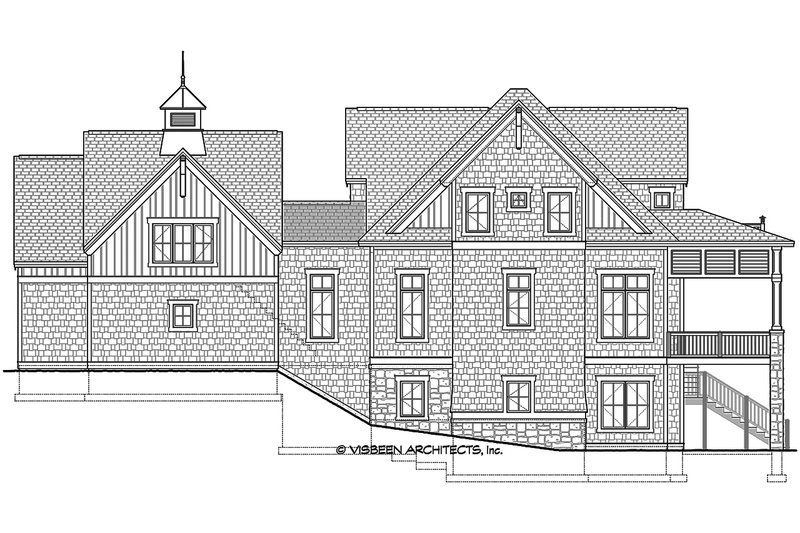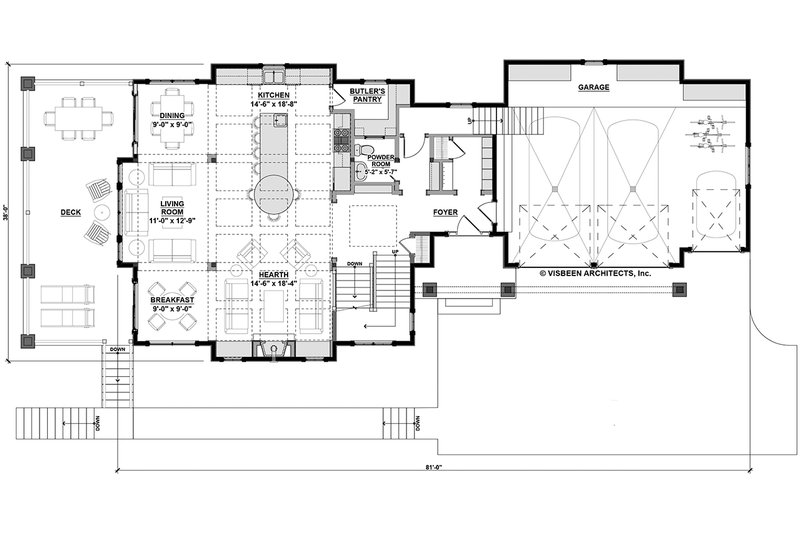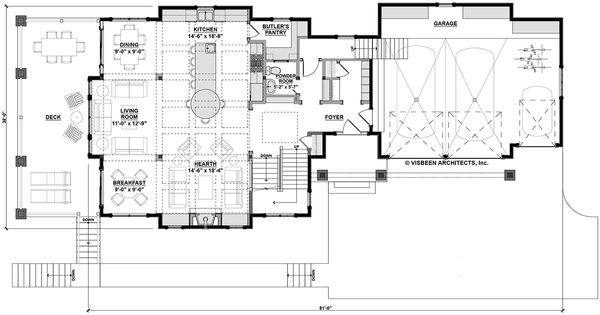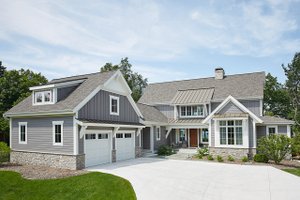- Jump to:
- All (29)
- Floor plans (3)
Phone: 1-888-447-1946
See our Terms & Conditions and Privacy Policy.
Use Code CTB2026
Residential Construction Guide
Learn Building Basics
This downloadable, 26-page guide is full of diagrams and details about plumbing, electrical, and more.
PLAN 928-297
This plan can be customized
Tell us about your desired changes so we can prepare an estimate for the design service. Click the button to submit your request for pricing, or call 1-888-447-1946 for assistance.
Plan Description
Floor Plans
Full Specs & Features
Dimension
Depth : 38'
Height : 40'
Width : 81'
Area
Basement Unfinished: 1121 sq/ft
Bonus: 641 sq/ft
First Floor: 1505 sq/ft
Garage: 814 sq/ft
Second Floor: 1052 sq/ft
Roof
Primary Pitch : 12:12
Roof Framing : Truss
Roof Type : Shingle
Secondary Pitch : 4:12
Exterior Wall Framing
Exterior Wall Finish : Shingle/Siding
Framing : Wood - 2x6
Bedroom Features
Fireplace
Formal Dining Room
Formal Living Room / Parlor
Upstairs Master Bedrooms
Walk In Closet
Kitchen Features
Breakfast Nook
Kitchen Island
Kitchenette Wet Bar
Walk In Pantry Cabinet Pantry
Additional Room Features
Den Office Study Computer
Great Room Living Room
Mud Room
Open Floor Plan
Unfinished Future Space
Upstairs Laundry
Garage Features
Front Entry Garage
Outdoor Spaces
Covered Front Porch
What's Included In This Plan Set
Please note: If you are building this plan in the state of Michigan, please give us a call to confirm availability. The designer has some geographic restrictions in Michigan.
All plans are drawn at ¼” scale or larger and include :Plans are typically drawn to ¼” scale and include:
- Foundation Plan(s): Drawn to 1/4" scale, this page shows all necessary notations and dimensions including support columns, walls and excavated and unexcavated areas.
- Floor Plan(s): Detailed plans, drawn to 1/4" scale for each level showing room dimensions, wall partitions, windows, etc.
- Exterior Elevations: A blueprint picture of all four sides showing exterior materials and measurements.
- Overhead Roof Plan(s): A view of the home from above showing roof pitch, peaks, valleys, and other details.
- Cross Section(s): A vertical cutaway view of the house from roof to foundation showing details of framing, construction, flooring and roofing. Important: If you are ordering a CAD set, or Right-Reading Reverse on this plan, please allow two weeks for delivery based on the current design schedule.
- Construction Notes and Detail(s): Shows basic parts and assemblies recommended for the home so the builder can see how things come together.
Plan Set
$1270.75
$2970.75
Foundation
$0.00
Framing
$0.00
Additional Options
$165.75
$140.25
$250.75
$33.15
$140.25
* Alternate Foundations may take time to prepare.
** Options with a fee may take time to prepare. Please call to confirm.











































































