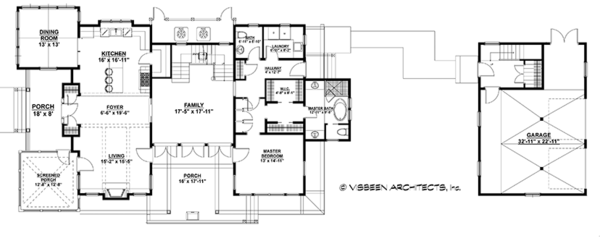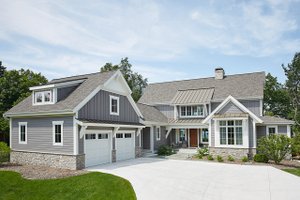- Jump to:
- All (18)
- Floor plans (2)
Phone: 1-888-447-1946
See our Terms & Conditions and Privacy Policy.
Use Code CTB2026
Residential Construction Guide
Learn Building Basics
This downloadable, 26-page guide is full of diagrams and details about plumbing, electrical, and more.
PLAN 928-251
This plan can be customized
Tell us about your desired changes so we can prepare an estimate for the design service. Click the button to submit your request for pricing, or call 1-888-447-1946 for assistance.
Plan Description
Floor Plans
Full Specs & Features
Dimension
Depth : 134'
Height : 30'
Width : 46'
Area
Bonus: 577 sq/ft
First Floor: 2089 sq/ft height 9'
Second Floor: 754 sq/ft height 8'
Roof
Primary Pitch : 10:12
Roof Framing : Truss
Roof Type : Metal
Exterior Wall Framing
Exterior Wall Finish : Siding
Framing : Wood - 2x6
Bedroom Features
Fireplace
Formal Dining Room
Formal Living Room / Parlor
Guest Suite
Main Floor Master Bedroom
Split Bedrooms
Walk In Closet
Kitchen Features
Kitchen Island
Kitchenette Wet Bar
Walk In Pantry Cabinet Pantry
Additional Room Features
Family Room Keeping Room
Great Room Living Room
Loft
Main Floor Laundry
Mud Room
Sunroom
Unfinished Future Space
Garage Features
Detached Garage
Golf Cart Storage
Rear Entry Garage
Outdoor Spaces
Balcony
Courtyard
Covered Front Porch
Covered Rear Porch
Screened Porch
Rooms
Bath 2:
68 sq/ft width 8' 9" x depth 7' 9"
Bath 3:
68 sq/ft width 8' 9" x depth 7' 9"
Bedroom 2:
237 sq/ft width 18' 3" x depth 13'
Bedroom 3:
198 sq/ft width 13' x depth 16' 3"
Covered Front Porch:
144 sq/ft width 18' x depth 8'
Dining Room:
169 sq/ft width 13' x depth 13'
Family Room:
312 sq/ft width 17' 5" x depth 17' 11"
Foyer:
127 sq/ft width 6' 6" x depth 19' 6"
Garage:
width 32' 11" x depth 22' 11"
Guest Bath:
96 sq/ft width 10' 6" x depth 9' 2"
Guest Suite:
537 sq/ft width 22' 3" x depth 23' 1"
Half Bath:
40 sq/ft width 6' 11" x depth 5' 10"
Kitchen:
271 sq/ft width 16' x depth 16' 11"
Laundry:
56 sq/ft width 6' 11" x depth 8' 2"
Living Room:
235 sq/ft width 15' 2" x depth 15' 5"
Loft:
110 sq/ft width 8' 1" x depth 13' 8"
Master Bathroom:
122 sq/ft width 12' 11" x depth 9' 5"
Master Bedroom:
194 sq/ft width 13' x depth 14' 11"
Master Closet:
38 sq/ft width 4' 8" x depth 8' 1"
Optional Attic Storage:
242 sq/ft width 11' 3" x depth 21' 6"
Rear Hall:
50 sq/ft width 4' x depth 12' 7"
Screened Porch:
160 sq/ft width 12' 8" x depth 12' 8"
Side Porch:
287 sq/ft width 16' x depth 17' 11"
What's Included In This Plan Set
Please note: If you are building this plan in the state of Michigan, please give us a call to confirm availability. The designer has some geographic restrictions in Michigan.
All plans are drawn at ¼” scale or larger and include :Plans are typically drawn to ¼” scale and include:
- Foundation Plan(s): Drawn to 1/4" scale, this page shows all necessary notations and dimensions including support columns, walls and excavated and unexcavated areas.
- Floor Plan(s): Detailed plans, drawn to 1/4" scale for each level showing room dimensions, wall partitions, windows, etc.
- Exterior Elevations: A blueprint picture of all four sides showing exterior materials and measurements.
- Overhead Roof Plan(s): A view of the home from above showing roof pitch, peaks, valleys, and other details.
- Cross Section(s): A vertical cutaway view of the house from roof to foundation showing details of framing, construction, flooring and roofing. Important: If you are ordering a CAD set, or Right-Reading Reverse on this plan, please allow two weeks for delivery based on the current design schedule.
- Construction Notes and Detail(s): Shows basic parts and assemblies recommended for the home so the builder can see how things come together.
Plan Set
$1270.75
$2970.75
Foundation
$0.00
Framing
$0.00
Additional Options
$165.75
$140.25
$250.75
$33.15
$140.25
* Alternate Foundations may take time to prepare.
** Options with a fee may take time to prepare. Please call to confirm.




















































