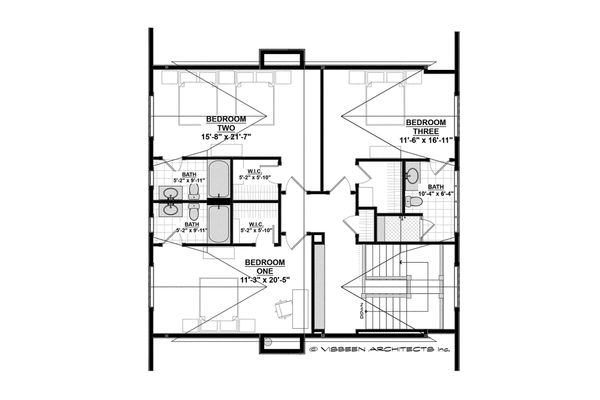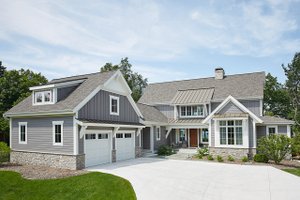- Jump to:
- All (28)
- Floor plans (5)
Phone: 1-888-447-1946
See our Terms & Conditions and Privacy Policy.
Use Code CTB2026
Residential Construction Guide
Learn Building Basics
This downloadable, 26-page guide is full of diagrams and details about plumbing, electrical, and more.
PLAN 928-1
This plan can be customized
Tell us about your desired changes so we can prepare an estimate for the design service. Click the button to submit your request for pricing, or call 1-888-447-1946 for assistance.
Plan Description
Floor Plans
Full Specs & Features
Dimension
Depth : 132'
Height : 33' 6"
Width : 84'
Area
Basement Unfinished: 3317 sq/ft
Bonus: 760 sq/ft
First Floor: 3488 sq/ft height 10'
Garage: 1020 sq/ft
Second Floor: 1364 sq/ft height 10'
Ceiling
Main Ceiling : 10'
Upper Ceiling Ft : 10'
Roof
Primary Pitch : 8:12
Roof Framing : Truss
Roof Type : Metal
Secondary Pitch : 14:12
Exterior Wall Framing
Exterior Wall Finish : Shingle/Siding
Framing : 2x6
Bedroom Features
Main Floor Master Bedroom
Upstairs Bedrooms
Walk In Closet
Kitchen Features
Kitchen Island
Walk In Pantry Cabinet Pantry
Additional Room Features
Den Office Study Computer
Great Room Living Room
Main Floor Laundry
Play Flex Room
Sunroom
Garage Features
Oversized Garage
Side Entry Garage
Outdoor Spaces
Covered Front Porch
Screened Porch
Rooms
Bath 1:
51 sq/ft width 5' 2" x depth 9' 11"
Bath 2:
51 sq/ft width 5' 2" x depth 9' 11"
Bath 3:
65 sq/ft width 10' 4" x depth 6' 4"
Bedroom 1:
230 sq/ft width 11' 3" x depth 20' 5"
Bedroom 1 Closet:
30 sq/ft width 5' 2" x depth 5' 10"
Bedroom 2:
338 sq/ft width 15' 8" x depth 21' 7"
Bedroom 2 Closet:
30 sq/ft width 5' 2" x depth 5' 10"
Bedroom 3:
196 sq/ft width 11' 6" x depth 16' 11"
Breakfast Nook:
150 sq/ft width 13' x depth 11' 6"
Covered Rear Porch:
367 sq/ft width 33' 11" x depth 10' 10"
Dining Area:
230 sq/ft width 11' 6" x depth 20'
Garage:
807 sq/ft width 35' 1" x depth 23'
Kitchen:
195 sq/ft width 13' x depth 15'
Laundry Room:
73 sq/ft width 9' 7" x depth 7' 7"
Living Room:
470 sq/ft width 23' 6" x depth 20'
Master Bath:
222 sq/ft width 16' 5" x depth 14' 5"
Master Bedroom:
345 sq/ft width 23' x depth 15'
Master Dressing Room:
180 sq/ft width 15' x depth 12'
Master Sitting Room:
230 sq/ft width 23' x depth 10'
Mud Room:
70 sq/ft width 9' 6" x depth 7' 5"
Pantry:
56 sq/ft width 9' 5" x depth 5' 11"
Powder Room:
77 sq/ft width 13' 8" x depth 50' 8"
Refreshment:
136 sq/ft width 9' 7" x depth 14' 2"
Screened Porch:
489 sq/ft width 23' x depth 15'
Study:
116 sq/ft width 11' x depth 10' 6"
What's Included In This Plan Set
Please note: If you are building this plan in the state of Michigan, please give us a call to confirm availability. The designer has some geographic restrictions in Michigan.
All plans are drawn at ¼” scale or larger and include :Plans are typically drawn to ¼” scale and include:
- Foundation Plan(s): Drawn to 1/4" scale, this page shows all necessary notations and dimensions including support columns, walls and excavated and unexcavated areas.
- Floor Plan(s): Detailed plans, drawn to 1/4" scale for each level showing room dimensions, wall partitions, windows, etc.
- Exterior Elevations: A blueprint picture of all four sides showing exterior materials and measurements.
- Overhead Roof Plan(s): A view of the home from above showing roof pitch, peaks, valleys, and other details.
- Cross Section(s): A vertical cutaway view of the house from roof to foundation showing details of framing, construction, flooring and roofing. Important: If you are ordering a CAD set, or Right-Reading Reverse on this plan, please allow two weeks for delivery based on the current design schedule.
- Construction Notes and Detail(s): Shows basic parts and assemblies recommended for the home so the builder can see how things come together.
Plan Set
$1995.00
$3995.00
Foundation
$0.00
Additional Options
$195.00
$165.00
$395.00
$39.00
$165.00
* Alternate Foundations may take time to prepare.
** Options with a fee may take time to prepare. Please call to confirm.







































































