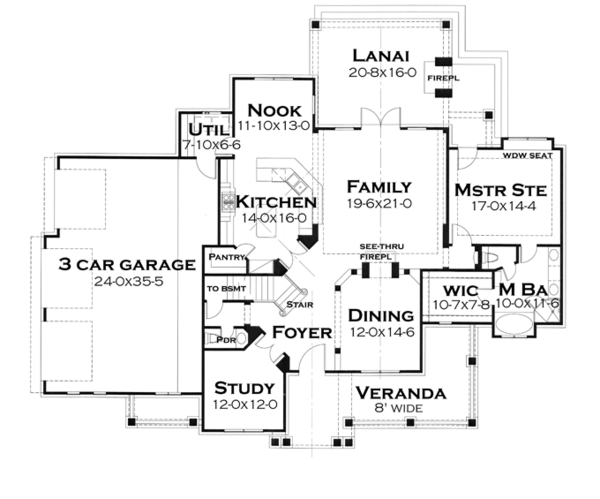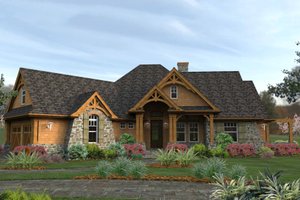- Jump to:
- All (12)
- Floor plans (2)
Phone: 1-888-447-1946
See our Terms & Conditions and Privacy Policy.
Use Code CTB2026
Residential Construction Guide
Learn Building Basics
This downloadable, 26-page guide is full of diagrams and details about plumbing, electrical, and more.
PLAN 120-248
This plan can be customized
Tell us about your desired changes so we can prepare an estimate for the design service. Click the button to submit your request for pricing, or call 1-888-447-1946 for assistance.
Plan Description
Floor Plans
Full Specs & Features
Dimension
Depth : 65'
Height : 34' 6"
Width : 79' 7"
Area
Bonus: 853 sq/ft height 9'
First Floor: 2044 sq/ft height 10'
Garage: 870 sq/ft height 8'
Second Floor: 531 sq/ft height 9'
Roof
Primary Pitch : 12:12
Roof Framing : Conventional
Roof Type : Composition
Secondary Pitch : 3:12
Exterior Wall Framing
Exterior Wall Finish : Shingle/Siding
Framing : Wood - 2x4
Bedroom Features
Fireplace
Formal Dining Room
Main Floor Master Bedroom
Split Bedrooms
Walk In Closet
Kitchen Features
Breakfast Nook
Walk In Pantry Cabinet Pantry
Additional Room Features
Den Office Study Computer
Family Room Keeping Room
Main Floor Laundry
Open Floor Plan
Storage Area
Unfinished Future Space
Vaulted / Cathedral Ceilings
Garage Features
Side Entry Garage
Outdoor Spaces
Courtyard
Covered Front Porch
Covered Rear Porch
Outdoor Fireplace
Wrap Around Porch
More
Jack & Jill Bath
Rooms
Bedroom 2:
width 12' x depth 13' 9"
Bedroom 3:
width 12' x depth 13'
Bonus Room 1:
width 14' x depth 18' 3"
Bonus Room 2:
width 23' 8" x depth 25' 5"
Breakfast Nook:
width 11' 10" x depth 13'
Covered Front Porch:
322 sq/ft
Covered Front Porch 2:
51 sq/ft
Covered Rear Porch:
363 sq/ft width 20' 8" x depth 16'
Dining Room:
width 12' x depth 14' 6"
Family Room:
width 19' 6" x depth 21'
Garage:
870 sq/ft width 24' x depth 35' 5"
Kitchen:
width 14' x depth 16'
Master Bath:
width 10' x depth 11' 6"
Master Bedroom:
width 17' x depth 14' 4"
Master Closet:
width 10' 7" x depth 7' 8"
Study:
width 12' x depth 12'
Utility Room:
width 7' 10" x depth 6' 6"
What's Included In This Plan Set
- Floor Plans – ¼”=1’-0” scale floor plan indicating location of frame and masonry walls, support members, doors, windows, plumbing fixtures, cabinets, shelving, ceiling conditions and notes deemed relevant to this plan.
- Exterior Elevations – All elevations at ¼” = 1’-0” scale in most cases. Some older designs may contain 1/8” scale side and rear elevations. Drawing will indicate overall configuration of home at each side view and make note of plate heights, roof overhangs, window header heights, roof pitches, materials used and extent to which they are used and enlargement of any details we feel necessary to explain the construction.
- Building Sections – ¼” = 1’-0” building sections are included when there is no other reasonable way to indicate the volumetric/height conditions in the home. Most of this information can usually be determined from the exterior elevations.
- Cabinet Elevations – 3/8” = 1’-0” scale elevations indicating configuration of cabinets, heights, widths, type of components used, cabinet material and finish, counter surfaces, appliances.
- Framing Plans – ¼” – 1’-0” scale framing plans indicating size and spacing of members as well as bracing and blocking required for structural purposes. Local codes will most likely need to be consulted.
- Foundation Plans – ¼” = 1’-0” scale foundation plans indicating location of structural walls, grade beams, reinforcing steel and structural columns. Consulting a local engineer is advisable as well as is analysis of soil conditions on site.
- Electrical Plans – ¼” = 1’-0” scale schematic plans indicating location and types of electrical fixtures, switches, outlets, and how they are to be switched.
Plan Set
$1545.00
$1745.00
$1845.00
$2240.00
$2540.00
$2545.00
$3240.00
Foundation
$0.00
$195.00
$395.00
$495.00
Framing
$0.00
$345.00
Additional Options
$245.00
$60.00
$695.00
$165.00
$295.00
$39.00
$165.00
$695.00
* Alternate Foundations may take time to prepare.
** Options with a fee may take time to prepare. Please call to confirm.






































