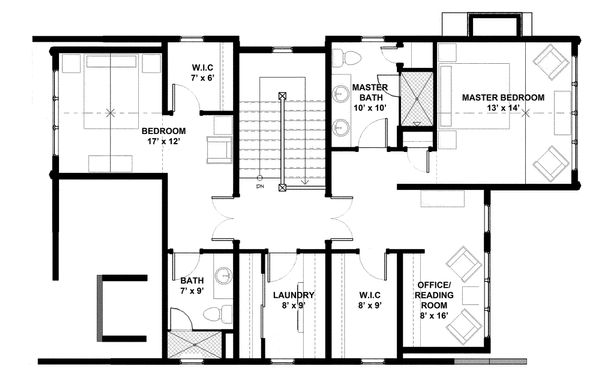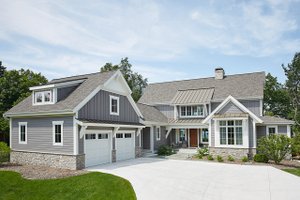- Jump to:
- All (19)
- Floor plans (2)
Phone: 1-888-447-1946
See our Terms & Conditions and Privacy Policy.
Use Code CTB2026
Residential Construction Guide
Learn Building Basics
This downloadable, 26-page guide is full of diagrams and details about plumbing, electrical, and more.
PLAN 928-9
This plan can be customized
Tell us about your desired changes so we can prepare an estimate for the design service. Click the button to submit your request for pricing, or call 1-888-447-1946 for assistance.
Plan Description
Floor Plans
Full Specs & Features
Dimension
Depth : 52'
Height : 28'
Width : 30'
Area
First Floor: 1150 sq/ft height 10'
Second Floor: 1025 sq/ft height 8'
Ceiling
Main Ceiling : 10'
Upper Ceiling Ft : 8'
Roof
Primary Pitch : 10:12
Roof Framing : Truss
Roof Type : Asphalt
Secondary Pitch : 9:12
Exterior Wall Framing
Exterior Wall Finish : Siding/Stone
Framing : Wood - 2x6
Bedroom Features
Upstairs Bedrooms
Upstairs Master Bedrooms
Walk In Closet
Kitchen Features
Kitchen Island
Additional Room Features
Den Office Study Computer
Master Sitting Area
Mud Room
Sunroom
Upstairs Laundry
Outdoor Spaces
Covered Front Porch
Screened Porch
Rooms
Bath 1:
98 sq/ft width 7' x depth 14'
Bath 2:
63 sq/ft width 7' x depth 9'
Bedroom 2/ Office:
168 sq/ft width 12' x depth 14'
Bedroom 3:
204 sq/ft width 17' x depth 12'
Bedroom 3 Closet:
42 sq/ft width 7' x depth 6'
Covered Front Porch:
96 sq/ft
Dining Area:
176 sq/ft width 11' x depth 16'
Foyer:
36 sq/ft width 6' x depth 6'
Kitchen:
240 sq/ft width 15' x depth 16'
Laundry Room:
72 sq/ft width 8' x depth 9'
Living Room:
210 sq/ft width 15' x depth 14'
Master Bath:
100 sq/ft width 10' x depth 10'
Master Bedroom:
182 sq/ft width 13' x depth 14'
Master Closet:
72 sq/ft width 8' x depth 9'
Mud Room:
100 sq/ft width 10' x depth 10'
Office/ Reading Room:
128 sq/ft width 8' x depth 16'
Rear Patio:
160 sq/ft width 10' x depth 16'
Screened Rear Porch:
150 sq/ft width 10' x depth 14'
What's Included In This Plan Set
Please note: If you are building this plan in the state of Michigan, please give us a call to confirm availability. The designer has some geographic restrictions in Michigan.
All plans are drawn at ¼” scale or larger and include :Plans are typically drawn to ¼” scale and include:
- Foundation Plan(s): Drawn to 1/4" scale, this page shows all necessary notations and dimensions including support columns, walls and excavated and unexcavated areas.
- Floor Plan(s): Detailed plans, drawn to 1/4" scale for each level showing room dimensions, wall partitions, windows, etc.
- Exterior Elevations: A blueprint picture of all four sides showing exterior materials and measurements.
- Overhead Roof Plan(s): A view of the home from above showing roof pitch, peaks, valleys, and other details.
- Cross Section(s): A vertical cutaway view of the house from roof to foundation showing details of framing, construction, flooring and roofing. Important: If you are ordering a CAD set, or Right-Reading Reverse on this plan, please allow two weeks for delivery based on the current design schedule.
- Construction Notes and Detail(s): Shows basic parts and assemblies recommended for the home so the builder can see how things come together.
Plan Set
$1495.00
Foundation
$0.00
Additional Options
$165.00
$295.00
$39.00
$165.00
* Alternate Foundations may take time to prepare.
** Options with a fee may take time to prepare. Please call to confirm.



















































