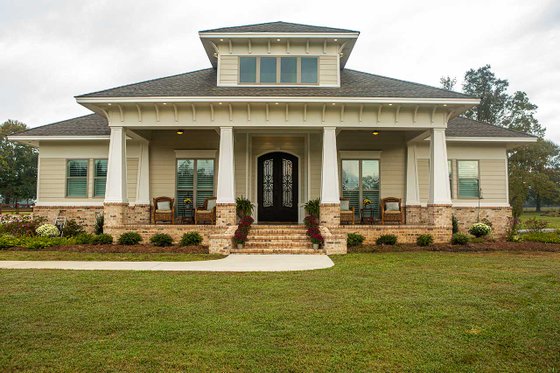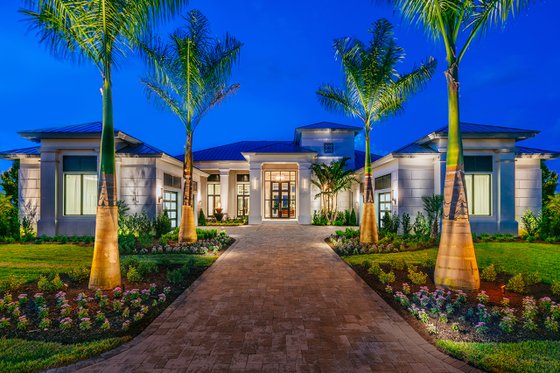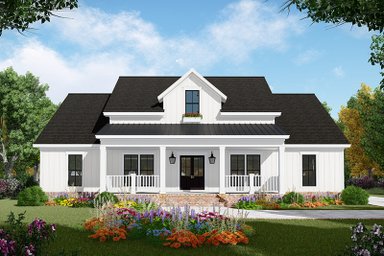By Courtney Pittman
Dream of living in a location where you can lounge on a beach, enjoy sunshine (almost) year-round, and delicious Southern cuisine? You’ve come to the right place. With the help of our Florida home collection, you can build your own house in Florida in no time!
Click here to browse our collection of Florida house plans.
Many of the designs in our Florida home collection make outdoor living a priority. Lanais, porches, balconies, verandas, and patios encourage you to get outside and enjoy the day (or evening), while outdoor kitchens make entertaining a breeze.
Florida attracts a variety of house plan styles (Mediterranean, Craftsman, farmhouse, and Spanish styles) as well as many coastal designs. We’ve rounded up our most popular Florida home designs – you just might find a plan you want to make your own!
Just under 45 feet wide, plan 930-481 is an upscale design that can fit easily onto a narrow-ish lot. The open layout features a variety of elegant details, like a coffered ceiling treatment throughout the great room, kitchen, and dining area. All of these spaces flow out to the large veranda, where an outdoor kitchen invites casual entertaining.
The master suite is easy to reach on this level and treats owners to a spacious private bathroom with a walk-in shower and freestanding tub, plus separate lavatories and double walk-in closets.
With most of the living spaces on one level, plan 930-475 is a modern luxury home that will work well long into the future (making for easier aging in place). The great room showcases disappearing walls that make the interior spaces flow out to the spacious solana and the outdoor kitchen for easy entertaining.
Every bedroom is a suite, with the master suite boasting an impressive walk-through shower (and purse/shoe closet). Other highlights we love: the guest suite, club room, wet bar, and covered balcony on the second level.

Hello luxury! This elegant, light-filled layout makes outdoor living and entertaining the top priorities. Plan 1017-157 (above) features a covered lanai that opens to nearly all the main-floor rooms, including the ultra-spacious master suite (don't miss the innovative bathroom layout, which gives each partner a private sink and toilet while meeting in the middle for the walk-in shower).
In the great room, large glass sliding doors provide a seamless transition outside, where an outdoor kitchen continues the party. Visitors will love the pool cabana suite, complete with a private entrance and a cupola that draws in light and adds interest.
Upstairs, two of the three bedroom suites step out to a large covered porch. With an elevator making it easy to get up here, guests and family members (especially elderly ones) can access the whole home. Even the exercise room features a porch, perfect for stepping outside to enjoy fresh breezes after a good workout.

Great for outdoor living, this delightful raised Florida-style cottage (plan45-378) features front and rear wraparound porches – perfect for allowing cool breezes to flow through. The open design of the living spaces and over-sized sliding glass doors make it possible to extend the interior space to the porches.
Although compact, this charming home design packs lots of living space into a small footprint. The master suite has a plush bath complete with twin vanities, spa tub, shower, private toilet and a huge walk-in closet. The secondary bed room also has a large walk-in closet and private access to the large hall bath. The third bedroom also boasts a convenient walk-in closet. A two-car garage provides plenty of storage space.

Plan 930-473 (pictured above) is a contemporary style home plan (with Mediterranean styling) that combines openness and formality in a wide design that makes it ideal for rear views. With bayed windows, French doors and zero corner sliding glass doors, the rear veranda is easily accessed – bringing the outside in.

The inviting covered entry leads to a stunning, columned living room, which is flanked by the dining room and study. A modern and sophisticated see-through fireplace separates the living room and study. Just off the dreamy kitchen (pictured above) and breakfast nook, a large leisure room (with fireplace) flows easily to the rear veranda through sliding doors.
On the right side, the master suite features a spectacular bath, as well as, dual closets. A private master garden is accessed through the master bath. On the left side of the plan, you will find three separate guest suites each with a private bath.

Plan 930-463 (above) is a new, streamlined design and presents an open and welcoming layout. The great room is the center of activity, with total openness to the island kitchen and two sets of French doors (opening to the large rear porch).
The master suite also opens to the rear covered porch, making it easy to step out from your bedroom to greet the day. Two more suites sit on the opposite side of the home, providing visitors with private bathrooms. The study gives you space for work or hobbies, while the three-car garage offers lots of parking space without compromising the charming Craftsman curb appeal of the front exterior.

With outdoor living on two levels, this Florida house plan (plan1017-163) makes it easy to get outside. Double islands in the kitchen give you tons of room for a party; just set up a drink station and some appetizers on the outer island and let guests serve themselves.

A large courtyard in front and a lanai in back make this home design (plan1017-167) perfect for indoor-outdoor living. The master suite invites you to relax in the enormous shower (boasting double shower heads), with two sinks and walk-in closets nearby. Every bedroom features a private bathroom.
In the middle of the home, three sets of French doors open the gathering spaces to the lanai. The kitchen's large island provides quite a bit of counter space for meal prep and hanging out. A loft upstairs can be used as a homework space, playroom, or a home office.
Browse Florida home plans
Explore designs by Dan Sater
Check out our latest issue of Luxury magazine






